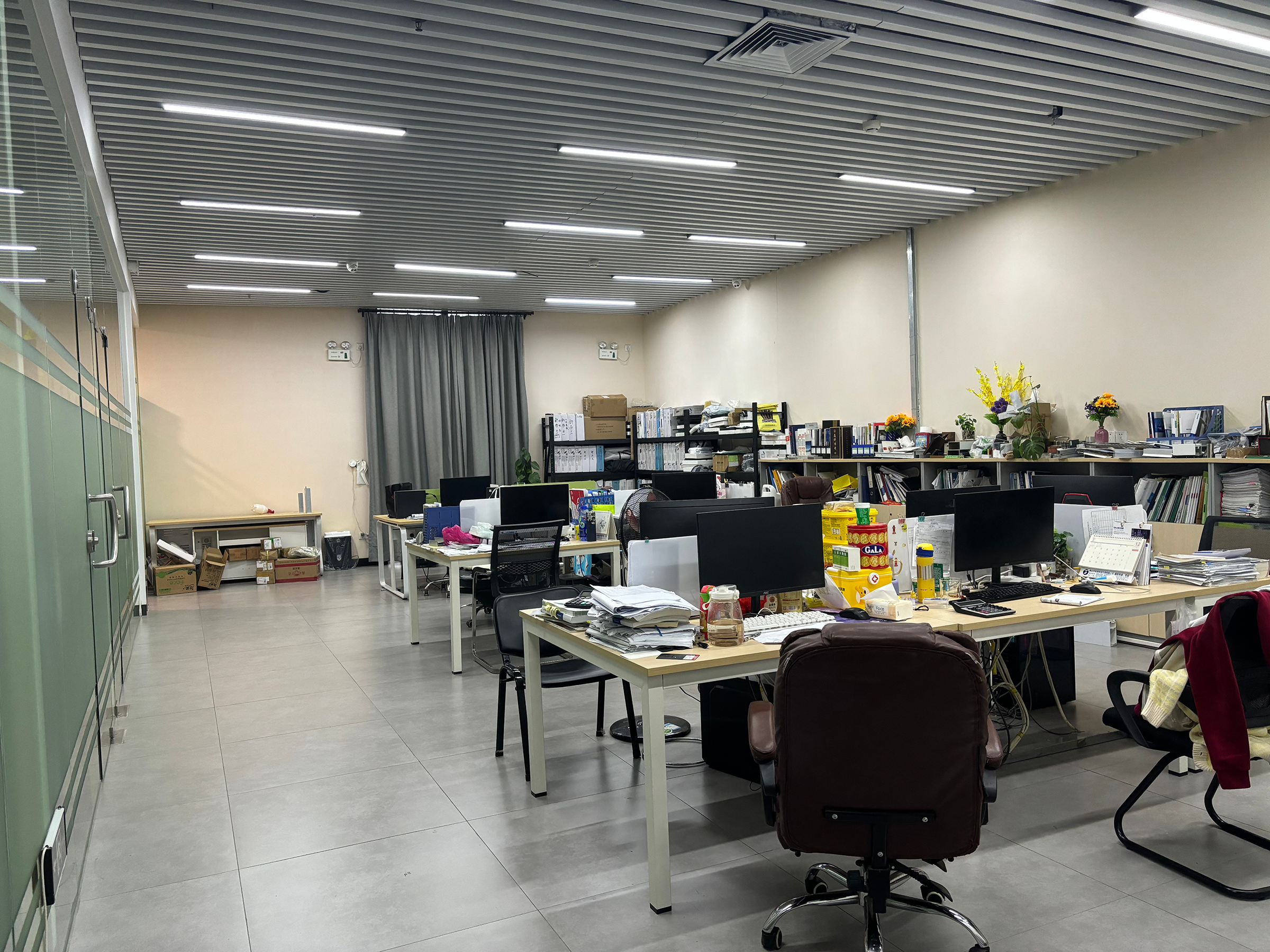
Unitized Curtain Wall System Elevates TOM CONDOS
We have the best instructors
In the vibrant heart of downtown Montreal, Quebec, Canada, the iconic TOM CONDOS residential tower stands as a testament to SUNFRAME's expertise in delivering cutting-edge curtain wall solutions. Rising an impressive 122 meters (400 feet) with 42 floors, this prestigious development features a striking unitized curtain wall system spanning an area of 10,000 square meters.
As one of the newest additions to Montreal's skyline, TOM CONDOS boasts 322 residential units, 93 offices designed as a business center, and 4 retail properties on the ground floor, including a highly anticipated Michelin restaurant. This mixed-use development demanded a facade solution that seamlessly blended luxury, performance, and aesthetic appeal.
SUNFRAME's team of curtain wall experts meticulously engineered and fabricated the unitized curtain wall system, ensuring exceptional quality and precision. The system features beautiful capping details and a matching aluminum railing system, creating a cohesive and visually stunning facade that complements the tower's modern architectural design. Unitized curtain wall systems offer numerous advantages, including enhanced thermal performance, improved air and water resistance, and streamlined installation processes.
Committed to sustainability and energy efficiency, SUNFRAME incorporated advanced glazing technologies and high-performance coatings into the curtain wall design. These innovative solutions optimize thermal insulation, solar control, and energy consumption, contributing to the overall environmental responsibility of the project while ensuring occupant comfort and well-being.

