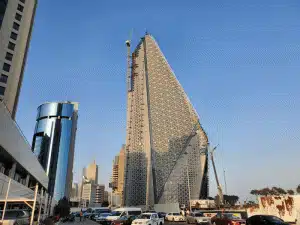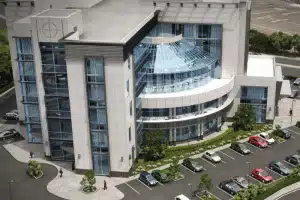
PRISM TOWER – SunFrame Façade Expertise
PRISM TOWER – SunFrame Façade Expertise Project Overview Project Name: PRISM TOWER Location: Nairobi, Kenya (3rd Ngong Avenue) Architect: A+1 Design Main Contractor: KINGS DEVELOPERS
At SunFrame, we provide comprehensive curtain wall solutions that include innovative engineering and flawless execution. Our end-to-end service covers every critical phase below:

1
First, we need your architectural drawings and details about on some specific demands like fire protection, weather resistance, coating specifications, thermal requirements. Then, we will provide a preliminary quote within 24h based on material specifications.
2
Secondly, we come to the technical validation part. Upon agreement, our engineers will:
3
Thirdly, we will send you the customized drawings that shows:
Production will begin after your sign the approval.
4
In Step 4, there are two options:
Option A: Direct production (if no re-measurement needed)
Option B: On-site measurement (cost discussed upfront)
5
The final part is our installation service which includes:
✔ Conduct laser measurement at site
✔ Update drawings with as-built data
✔ Begin Installation
Here are three key reasons for you to choose us as your curtain wall project partner.
First of all, we have a comprehensive team providing end-to-end services, so there’s no coordination gaps between designers, fabricators, and installers.
Equally important, we deliver projects that meet international standards and local code requirements with our extensive experience and a proven track record.
The final key point is we stand behind our solutions with industry-leading warranties, including at least 10 years of weatherproofing protection.
Take a look at our ongoing projects.
Located in the Philippines, the Mahi project is a large-scale mixed-use complex featuring a hotel, mall, BPO office building, and a central atrium. In this project, SunFrame is responsible for delivering a complete curtain wall solution. And we offer aluminum windows, doors, and facade systems for all major structures.
The highlight of the project is the atrium’s curtain wall, where design meets complexity. It combines:
SunFrame has overcame challenges such as high wind-load resistance and precise alignment across multiple structures by dynamically adjusting the design with real-time site data.
Expected completion: August 2025.
This project reflects SunFrame’s full-spectrum capabilities across all stages from design to delivery in creating safe, functional, and artistic curtain wall systems.

Find out how we apply our expertise in engineered curtain wall systems through these signature projects!

PRISM TOWER – SunFrame Façade Expertise Project Overview Project Name: PRISM TOWER Location: Nairobi, Kenya (3rd Ngong Avenue) Architect: A+1 Design Main Contractor: KINGS DEVELOPERS

SunFrame’s Perforated Aluminum Façade for Doha Centro Mall Project Overview Project Name: G+1 CENTRO MALL Location: Doha, Qatar Owner: GHANIM SULTAN H. KUWARI Architectural Consultant:

Burj Al Mana Tower Curtain Wall by SUNFRAME Project Overview Name: Burj Al Mana Tower (Al Mana Tower) Location: West Bay – Al Dafna, Doha,

Commercial Facade Solution for Bhagwansingh Trincity by SUNFRAME Project Overview Project Name: Bhagwansingh Trincity Commercial Building Location: Trinidad & Tobago Architect: OBMI Main Contractor: Adam’s Project Management
Designing engineered curtain wall solutions requires not only focusing on performance, but also learning how to combine design principles, architectural expression, and project coordination. Next, let’s learn about the thinking behind high-performance curtain wall design through the following three articles.
Expounds the six key technical standards of curtain wall design, including key engineering points such as structural integration, thermal performance and maintainability.
Analyzes how curtain walls, as the core elements of building facades, can unify aesthetics and function through materials, forms and intelligent technologies.
Emphasizes the importance of early cross-disciplinary collaboration, optimizes the design process to reduce construction conflicts and improve overall completion.