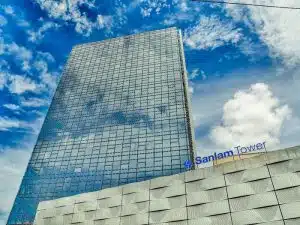
Sanlam Tower Project: Unitized Curtain Wall System by SunFrame
Sanlam Tower Project: Unitized Curtain Wall System by SunFrame Project Overview Project Name: Sanlam Tower Location: Kenya Curtain Wall Area: 7,500 m² Curtain Wall Contractor:
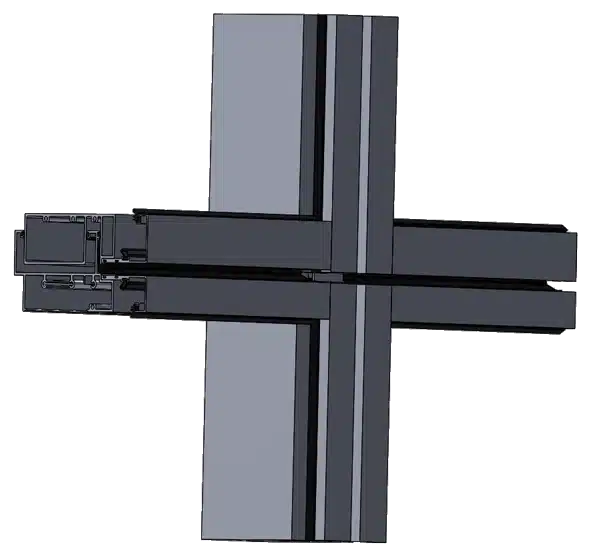
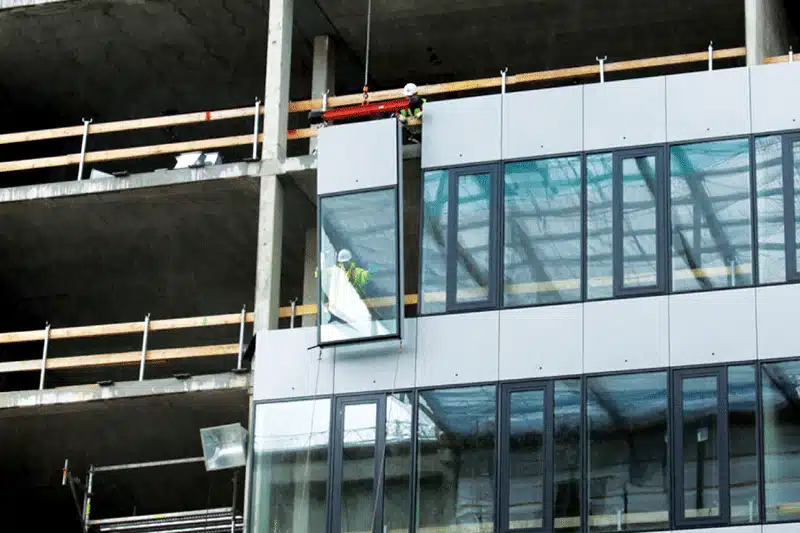
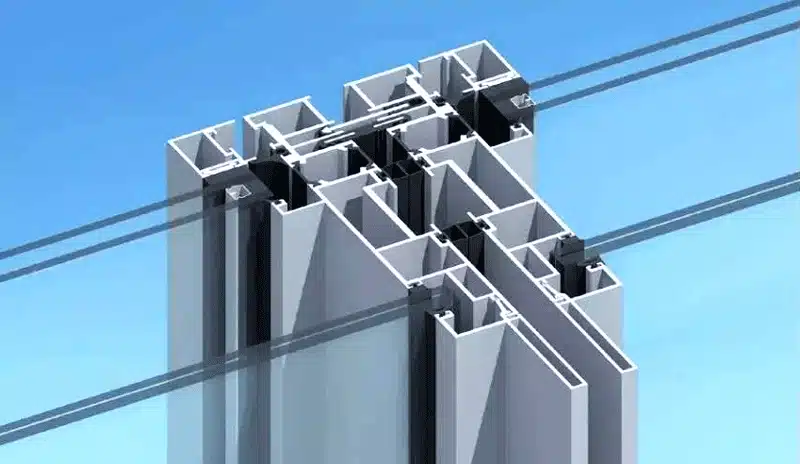
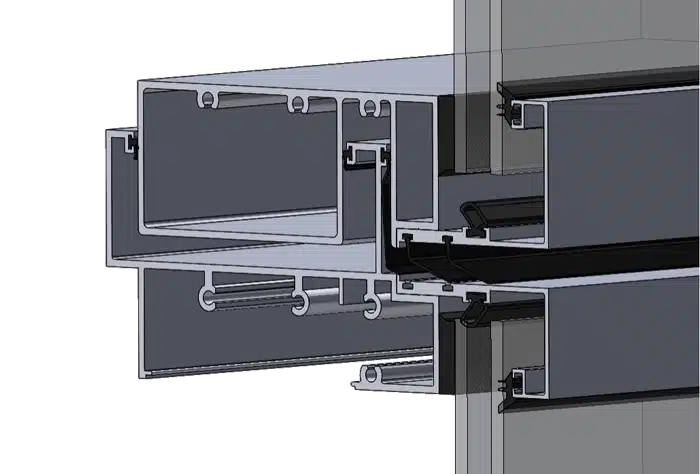
Unitized curtain wall is a type of building curtain wall in which panels and supporting frames are prefabricated in the factory as complete curtain wall units and directly installed onto the main structure.
It serves two main classifications:
SunFrame’s unitized curtain wall systems have been certified to meet following international standards, including: AAMA2605 (U.S.) and AS4284 (Australia). This ensures compliance, durability, and peace of mind for global developers and architects.
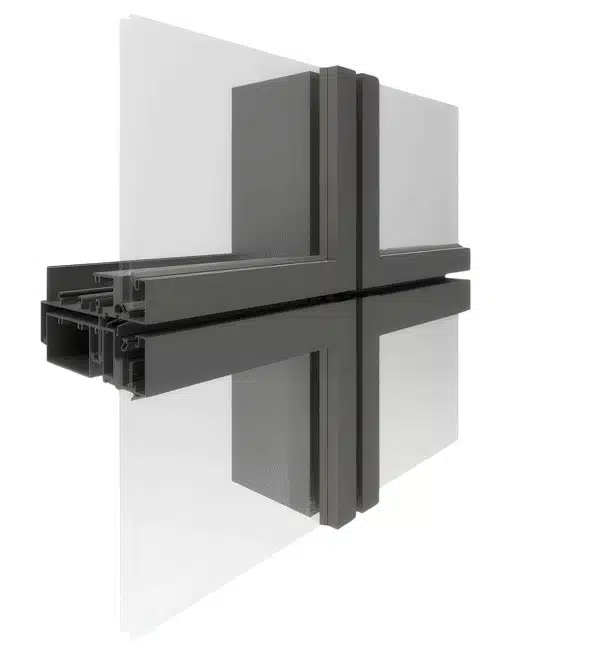
UN 150
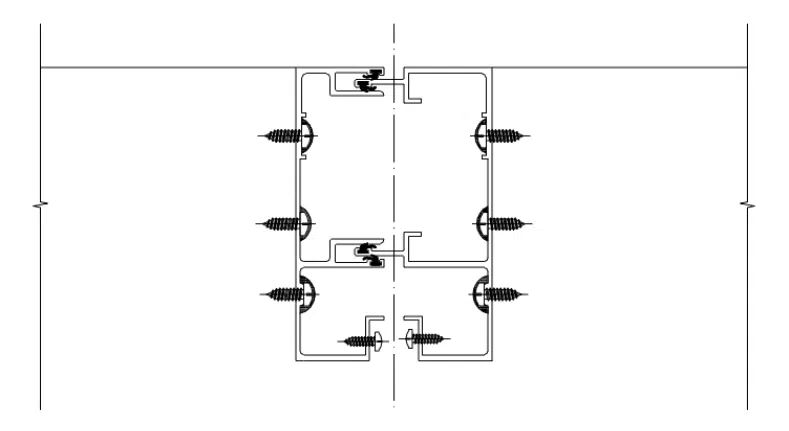
Tongue-and-groove connections ensure better alignment and greater structural integrity.
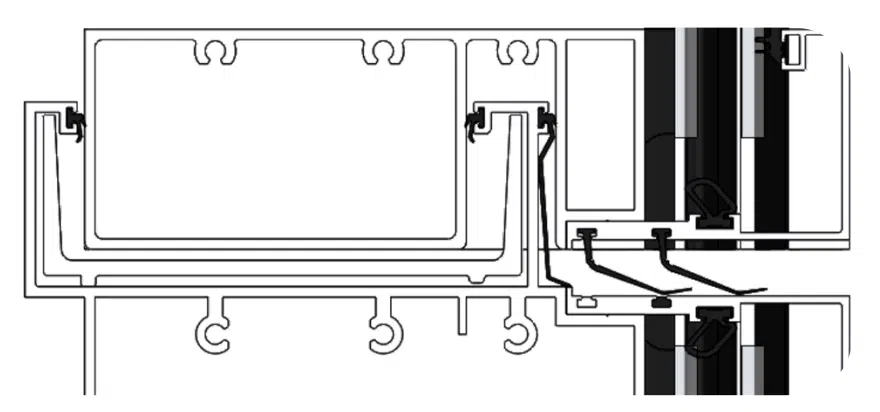
Four-layers waterproofing design

U-Value:
↑ to 1.5 W/(m²·K)

Sound Insulation
↑ to 52 dB

Wind load Resistance
±1.40kPa / ±2.10kPa
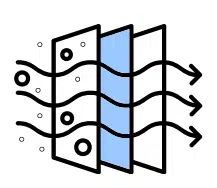
Air permeability
±300 Pa

Light Reduction

Water Resistance

Light Transmittance

Thermal Break

Quick Installation
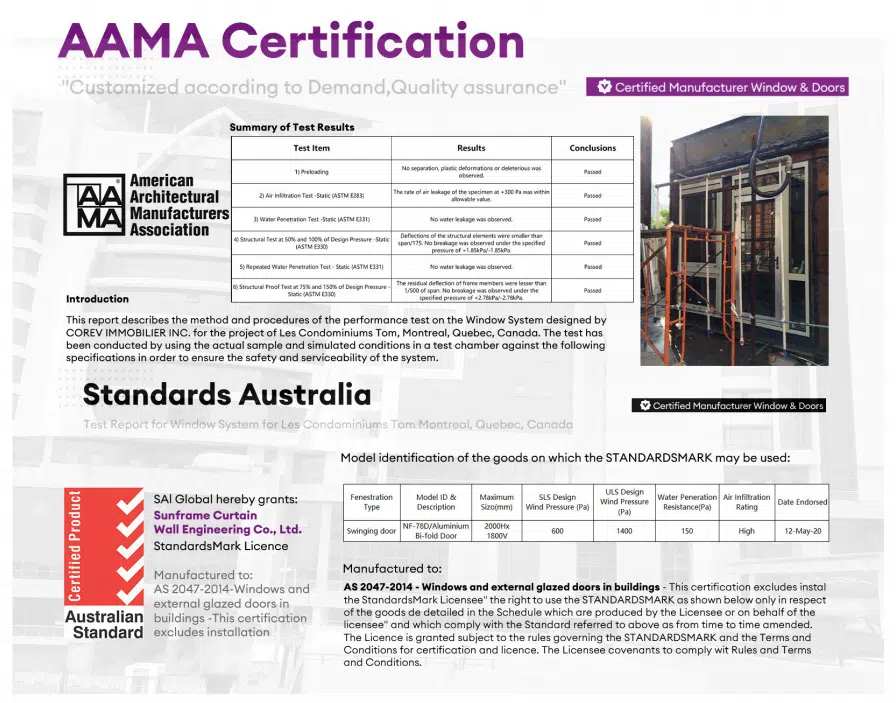
Glass, aluminum panels, and other materials are integrated in the factory, enhancing the level of building industrialization.
Factory assembly allows for thorough quality inspection, ensuring high engineering standards.
Fully compliant with AAMA2605 and AS4284 standards, ensuring structural integrity, air & water tightness, and weather resistance in harsh environments.
The unit height matches the floor height, with a width of 1.2 to 1.5 meters. Units are directly connected to embedded components, ensuring quick and easy installation.
Installed from bottom to top, allowing simultaneous construction with civil works, thus reducing project timelines.
Installation is completed within floors, minimizing labor costs.
Advanced design capabilities and equipment are necessary, making it accessible only to experienced curtain wall companies.
Unitized curtain walls offer superior wind and water resistance with airtight seals, built-in drainage, and ventilation systems. They adapt to temperature changes and feature UV and corrosion resistance, making them ideal for high-rise and coastal buildings.
Notes: Due to complex profiles and large material consumption, costs are slightly higher than those of frame-supported curtain walls.
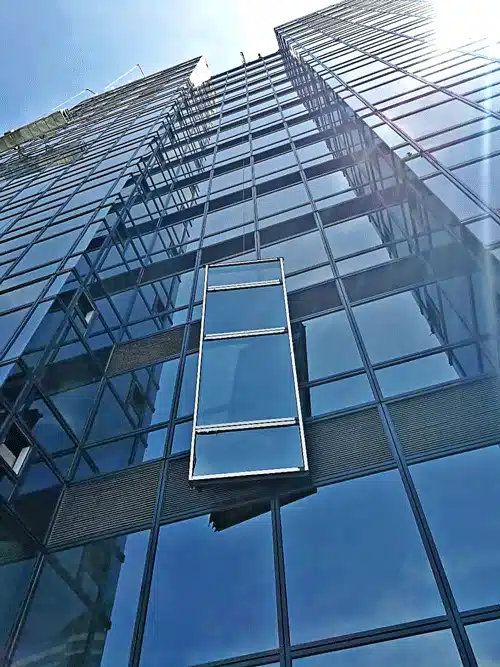
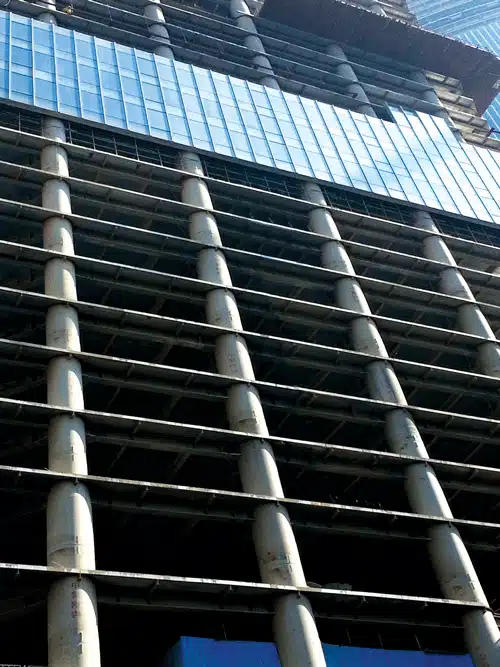

Sanlam Tower Project: Unitized Curtain Wall System by SunFrame Project Overview Project Name: Sanlam Tower Location: Kenya Curtain Wall Area: 7,500 m² Curtain Wall Contractor:

Burj Al Mana Tower Curtain Wall by SUNFRAME Project Overview Name: Burj Al Mana Tower (Al Mana Tower) Location: West Bay – Al Dafna, Doha,

Unitized Curtain Wall System Elevates TOM CONDOS Project Overview Project Name: TOM CONDOS Building Height: 122 meters (400 feet) Location: Montreal, Quebec, Canada Building Type:

Unitized Curtain Wall Installation for Pegasus Hotel in Guyana by SUNFRAME Project Overview Project Name: Pegasus Seaside Five-Star Hotel Location: Georgetown, Guyana Curtain Wall Type: