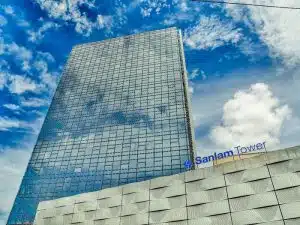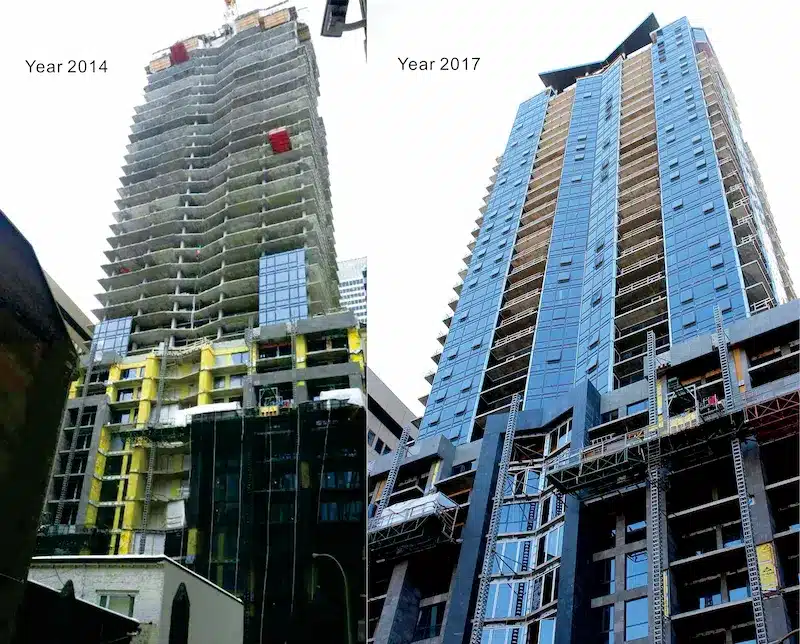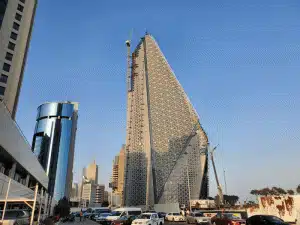
Sanlam Tower Project: Unitized Curtain Wall System by SunFrame
Sanlam Tower Project: Unitized Curtain Wall System by SunFrame Project Overview Project Name: Sanlam Tower Location: Kenya Curtain Wall Area: 7,500 m² Curtain Wall Contractor:

Project Name: TOM CONDOS
Building Height: 122 meters (400 feet)
Location: Montreal, Quebec, Canada
Building Type: Apartment and Residential Tower
Owner/Developer: Corev Immobilier Inc.
Architectural Design: Karl Fischer
Façade Designer & Supplier: Sunframe Façade
Structural Engineer: Bouthillette Parizeau
Number of Floors: 40
Elevators: 3
Building Functions:
Location Details:
Curtain Wall Type: Unitized Curtain Wall System
Total Curtain Wall Area: 10,000 square meters
System Features
– Elegant aluminum capping details improve the modern aesthetic of the façade.
– Fully integrated aluminum railing system visually and structurally aligns with the curtain wall.
– High-performance AAMA-certified windows and doors guarantee top-level weather resistance, thermal insulation, and durability.
Construction Begun: June 2014
Completed: 2018
Façade Engineering: 2016–2017

As the designated façade partner for TOM CONDOS, Sunframe Façade played a key role in both the design and execution phases of the curtain wall system. Their involvement included two core components: curtain wall services and product supply. In this section, we will show you the detailed services and products we have provided.

☞ On-Site Measurement
SunFrame conducted detailed site surveys to ensure precise fit and alignment of the curtain wall units within the building’s structural framework.
☞ Design Consultation and Technical Support
SunFrame worked closely with the architectural and structural teams to quickly understand their needs and design intentions. So the customization of the unitized curtain wall system can be realized. This guaranteed both visual harmony and performance requirements were successfully achieved.
☞ Installation Guidance
SunFrame provided comprehensive technical documentation and on-site support to assist local installation teams. And that has made sure the system is accurately and efficiently assembled.
☞ Quality Assurance / Quality Control
SunFrame kept overseeing key phases of installation to maintain consistent quality. System performance was verified in terms of air and water tightness, structural integrity, and visual alignment. Besides, we also verified system performance including air and water tightness, structural integrity, and visual alignment.
☞ Unitized Curtain Wall Panels
Factory-fabricated modules designed for fast and accurate installation, offering superior thermal insulation and weather resistance.
☞ Decorative Aluminum Capping
Elegant aluminum capping profiles added to enhance the architectural aesthetics and provide a refined, modern finish.
☞ Full-Aluminum Railing System
A strong, integrated aluminum railing system that perfectly matches the curtain wall façade both on visual and structure.
☞ Windows and Doors with AAMA Certification
High-performance window and door systems that meet North American AAMA standards for durability, energy efficiency, and air/water resistance.


Sanlam Tower Project: Unitized Curtain Wall System by SunFrame Project Overview Project Name: Sanlam Tower Location: Kenya Curtain Wall Area: 7,500 m² Curtain Wall Contractor:

Burj Al Mana Tower Curtain Wall by SUNFRAME Project Overview Name: Burj Al Mana Tower (Al Mana Tower) Location: West Bay – Al Dafna, Doha,

Unitized Curtain Wall Installation for Pegasus Hotel in Guyana by SUNFRAME Project Overview Project Name: Pegasus Seaside Five-Star Hotel Location: Georgetown, Guyana Curtain Wall Type:

Commercial Facade Solution for Bhagwansingh Trincity by SUNFRAME Project Overview Project Name: Bhagwansingh Trincity Commercial Building Location: Trinidad & Tobago Architect: OBMI Main Contractor: Adam’s Project Management