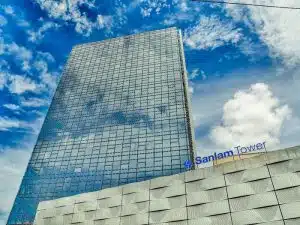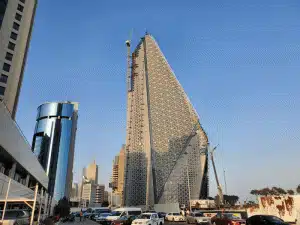
Sanlam Tower Project: Unitized Curtain Wall System by SunFrame
Sanlam Tower Project: Unitized Curtain Wall System by SunFrame Project Overview Project Name: Sanlam Tower Location: Kenya Curtain Wall Area: 7,500 m² Curtain Wall Contractor:

Project Name: HUME Showroom
Project Location: 30-32 Pine Road, Yennora, Sydney, Australia
Curtain Wall Type: Unitized Curtain Wall System
Architectural Design: GMK Architects
Main Contractor: HUME PLASTERBOARD PTY LTD
The HUME showroom is strategically located in the heart of Yennora, Sydney. It serves as a key one for the HUME brand. And so, the characteristics of this brand must be expressed in its outlook appearance. Then, SUNFRAME, as a specialized curtain wall solution provider, was chosen to be responsible for the supply and installation of the unitized curtain wall system.
In this project, we SunFrame have supplied the curtain wall system with following features:
Curtain Wall System:
– Unitized curtain wall structure
– Prefabricated modular installation
– High-performance sealing system
Key Features:
– Seamless integration with the architectural façade
– Ample natural lighting
– Excellent energy efficiency


▶ Architectural Design: GMK Architects – responsible for the overall building design
▶ Main Contractor: HUME PLASTERBOARD PTY LTD – in charge of overall construction
▶ Curtain Wall Specialist: SUNFRAME – provider of the unitized curtain wall solution
See what contribution we have made in this HUME Showroom:
☞ Faithfully realized the architectural design vision
☞ Created a sleek, modern building exterior
☞ Delivered a high-quality showroom environment

As a key showcase for the HUME brand in Sydney, the HUME Showroom Sydney project highlights the successful application of modern curtain wall technology in commercial exhibition spaces.

Sanlam Tower Project: Unitized Curtain Wall System by SunFrame Project Overview Project Name: Sanlam Tower Location: Kenya Curtain Wall Area: 7,500 m² Curtain Wall Contractor:

Burj Al Mana Tower Curtain Wall by SUNFRAME Project Overview Name: Burj Al Mana Tower (Al Mana Tower) Location: West Bay – Al Dafna, Doha,

Unitized Curtain Wall System Elevates TOM CONDOS Project Overview Project Name: TOM CONDOS Building Height: 122 meters (400 feet) Location: Montreal, Quebec, Canada Building Type:

Unitized Curtain Wall Installation for Pegasus Hotel in Guyana by SUNFRAME Project Overview Project Name: Pegasus Seaside Five-Star Hotel Location: Georgetown, Guyana Curtain Wall Type: