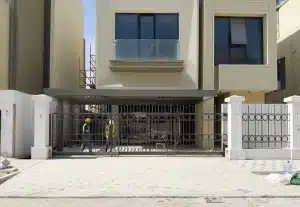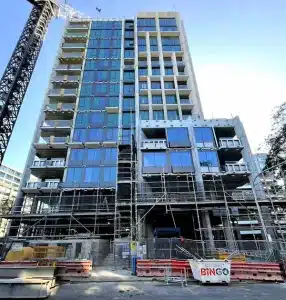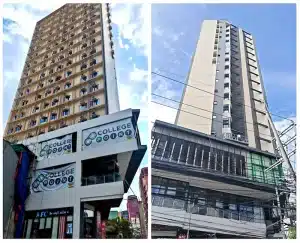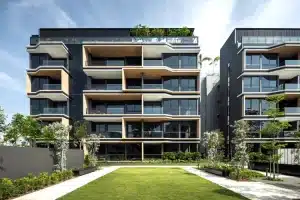
Giardino 49 Villas at The Pearl Qatar – SunFrame Façade Works
Giardino 49 Villas at The Pearl Qatar – SunFrame Façade Works Project Snapshot Project Type: Residential Villas Project Duration: 2024 – Ongoing Scope of Work:

Project Name: LESSO Home at Westbury
Location: Westbury, NY, USA
Building Height: 3 Floors
Supplied Products: Curtain Wall, Aluminum Windows and Doors
Curtain Wall Area: 3,774 m²
Curtain Wall Type:
– Unitized Curtain Wall System
– Aluminum Curtain Wall
Architect: Perkins Eastman
General Contractor: Milrose Consultants

The two main products that we SunFrame offered:
Unitized Curtain Wall: 3,774 m²
– Prefabricated modular system
– High-performance thermal insulation
– Structural glazing for maximum transparency
Aluminum Windows: 50 units
– Thermal break profiles
– Operable for natural ventilation
In this project, the unitized system has the features and has met the performance standards below:
Unitized System Features:
– Factory-assembled for quality control
– Weather-resistant seals
– Custom aluminum framing
Performance Standards:
– Compliant with NYC building codes
– Energy-efficient design
– High wind load resistance

What did we do in this project?
☞ Coordinated with Perkins Eastman’s design intent
☞ Installed within Milrose Consultants’ construction schedule
☞ Completed all quality control inspections
What results did our participation achieve?
☞ Delivered 3,774 m² curtain wall system
☞ Achieved design and performance objectives
☞ Enhanced building’s energy efficiency

Giardino 49 Villas at The Pearl Qatar – SunFrame Façade Works Project Snapshot Project Type: Residential Villas Project Duration: 2024 – Ongoing Scope of Work:

ETHOS SYDNEY: Sculpting Modern Luxury with Precision Window Wall Systems Project Snapshot Location: Sydney, Australia Project Type: Luxury Residential Project Area: 10,000 m² Façade Systems: Window Wall

College Point Manila Façade | Windows & Doors, Curtain Wall & Aluminum Panels I. Project Overview The College Point development is located in Manila, Philippines,

Peak Residence Singapore · SunFrame Façade Solutions — Complete façade systems including sliding doors, curtain wall, aluminum pergola & louvers Project Snapshot Project Location: Thomson