-300x200.webp)
Curtain Wall Design as Engineering Judgment
Curtain Wall Design as Engineering Judgment How SunFrame Integrates Structure, Materials, and Interfaces in Complex Façade Projects In many projects, curtain walls are often seen
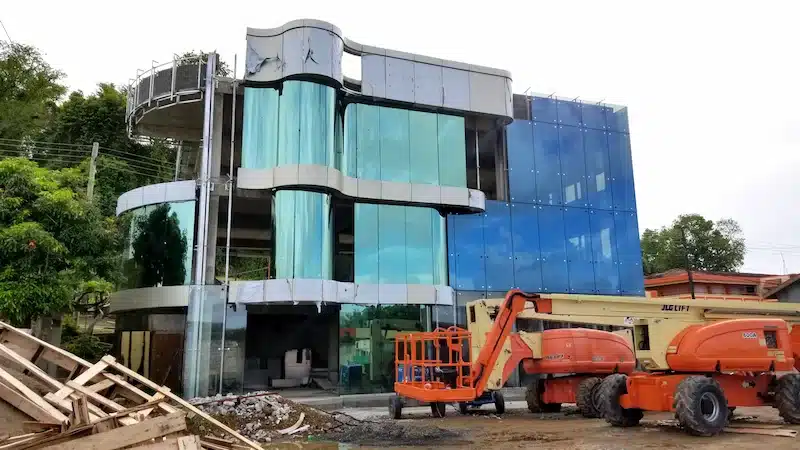
Curved glass curtain walls have evolved from bold design statements into one of the toughest tests of modern façade engineering. Their flowing forms may look effortless, but behind every curve lies a discipline of precision: glass bent within millimeters, joints designed to carry loads and flex with movement, and assemblies built to endure decades of weather.
For SunFrame, working on such façades is not just about meeting drawings — it’s about proving what can be achieved when design ambition meets engineering accuracy.
Curved all-glass façades redefine how buildings capture light, space, and rhythm.
But behind the elegance lies a series of technical hurdles. These include millimeter-level bending accuracy, precision spider fittings, and long-term durability in tropical climates.
In the sections ahead, we will examine these engineering challenges in depth and conclude with insights from SunFrame’s Vigie Building project in Saint Lucia, which demonstrates the successful execution of complex curved façades in practice.
3.1.1 Millimeter-level control of curvature radius is essential. Without it, ripples and misalignments can occur during installation.
3.1.2 Ultra-clear tempered laminated glass is often used to achieve both transparency and safety.
3.1.3 Multi-angle splicing (90°–130°) enhances spatial depth and creates rhythm on the façade.
3.2.1 Stainless-steel spider fittings connect glass panels to the structure.
3.2.2 Nodes must combine load-bearing capacity, adjustability, and deformation tolerance to resist wind and thermal movement.
3.2.3 Finite element modeling is commonly required to verify stability under different loads.
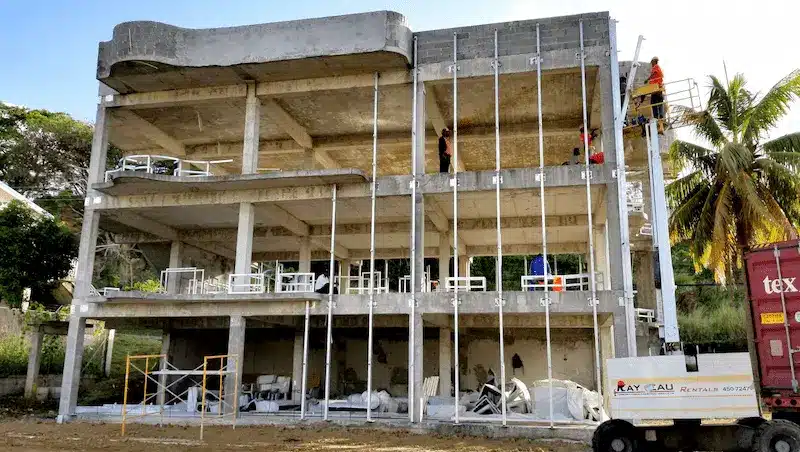
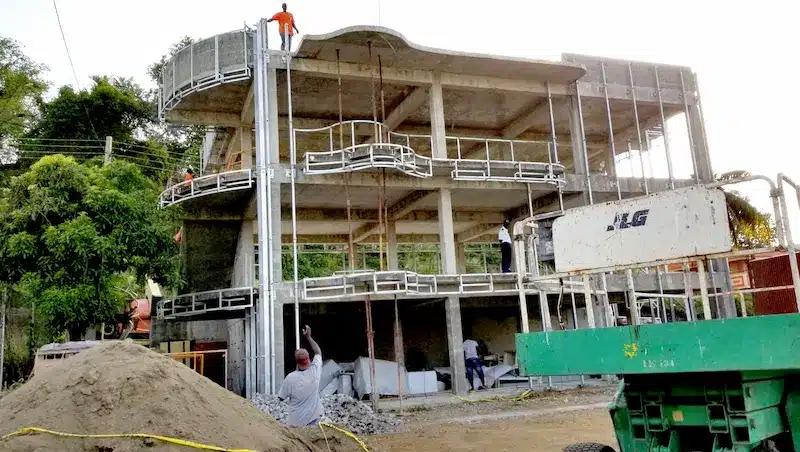
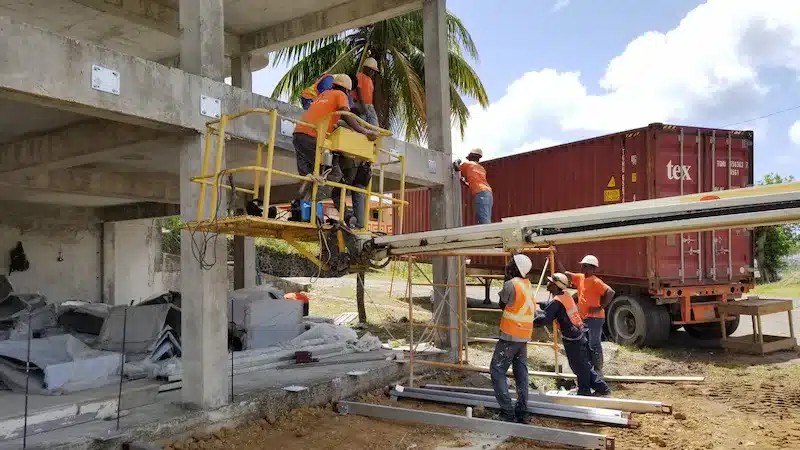
3.3.1 BIM simulation ensures feasibility from design to construction.
3.3.2 Site installation error must be controlled within ±2 mm.
3.3.3 Real-time monitoring with 3D laser scanning and total stations, plus temporary bracing if necessary, secures alignment.
3.4.1 For tropical or coastal climates, 316L stainless steel and weather-resistant silicone sealants are indispensable.
3.4.2 Connection nodes must withstand humidity, salt spray, and UV exposure without fatigue or premature aging.
Curved façades come with plenty of challenges, but the Vigie Building in Saint Lucia shows how those challenges can be tackled in practice.
♦ Curtain wall type: Spider Glazing + Curved Glass
♦ Area: approx. 1,200 m²
♦ Design: Continuous curved elevation creating fluidity and modern aesthetics
♦ Challenge: Coastal tropical climate required materials and systems with high corrosion resistance
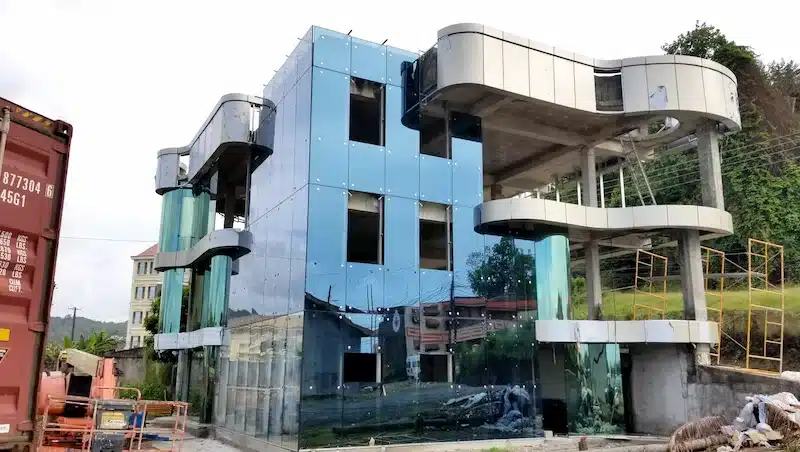
♦ Boom lifts: Enabled safe high-altitude installation of curved glass and mullions, overcoming façade complexity.
♦ Vertical mullion & embedded system: Created a precise framework during early construction.
♦ Total station + ground coordination: Combined manual direction with precision measurement, keeping tolerance within ±2 mm.
♦ Supporting tools: Scaffolding, welding equipment, and glass vacuum lifters improved installation safety and efficiency.
♦ Power tools: Drills and cutters enabled on-site adjustments for system joints and components.
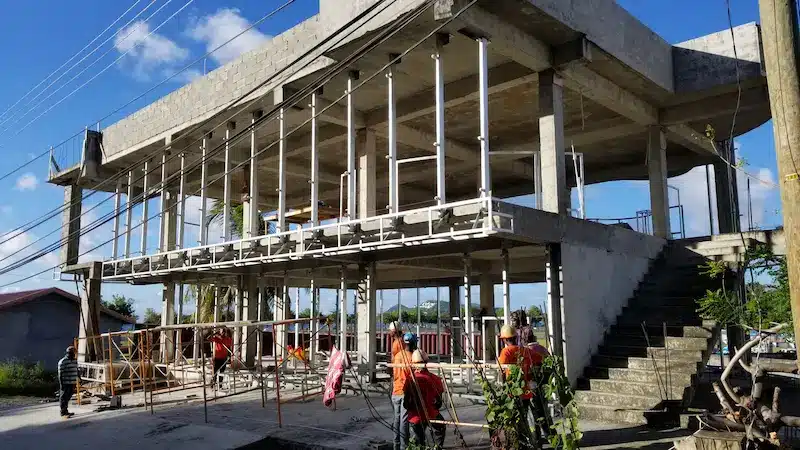
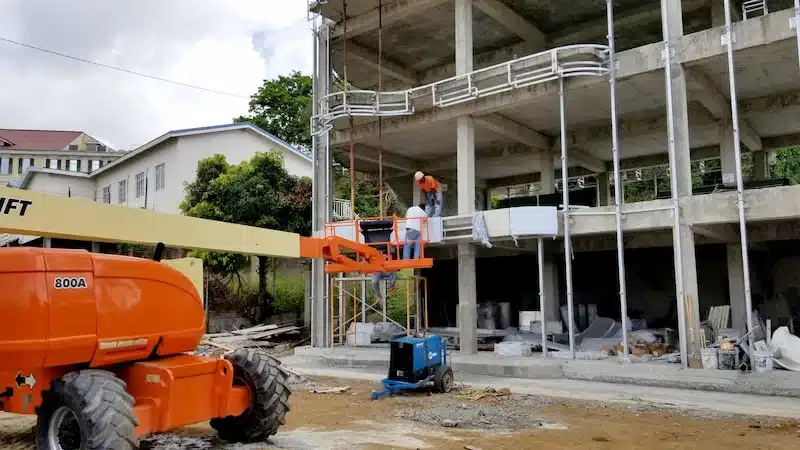
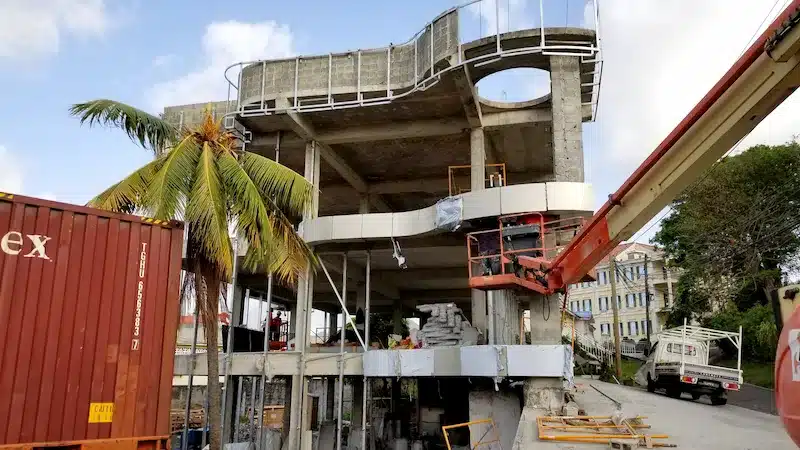
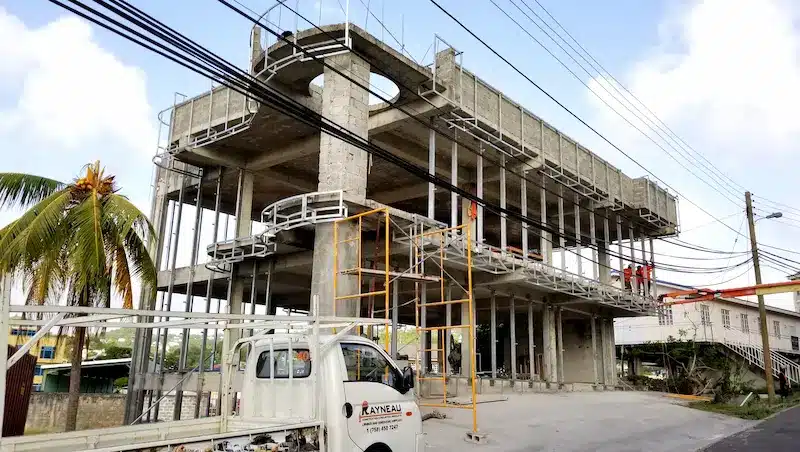
Through this toolkit and methodology, SunFrame overcame three key challenges: complex curved alignment, installation precision, and durability in tropical climates.
Beyond construction methods, what truly matters is the value such curved glass curtain walls bring to developers, architects, and the façade industry as a whole. This is the focus of the next section.
Curved glass curtain walls are no longer just a stylistic flourish; they represent the façade industry’s determination to master complexity and precision.
☞ For developers: they create landmark architecture that lifts project value.
☞ For architects: they merge natural light with spatial artistry.
☞ For the industry: they push façades beyond flat boundaries into free-form expression.
At SunFrame, every curved façade is both a challenge and an opportunity. Each project deepens our expertise, from glass bending to tropical climate resilience, and each successful delivery proves that beauty and engineering can advance together.
-300x200.webp)
Curtain Wall Design as Engineering Judgment How SunFrame Integrates Structure, Materials, and Interfaces in Complex Façade Projects In many projects, curtain walls are often seen

From Curtain Wall to Facade: SunFrame’s Insights into Facade Engineering Introduction | Why We Focus on Facade, Not Just Curtain Wall The curtain wall has
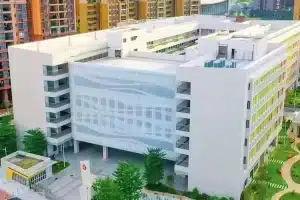
The Restraint Behind a Perforated Aluminum Façade One day, while passing by a school, I found myself paying attention to its exterior. Along the corridors
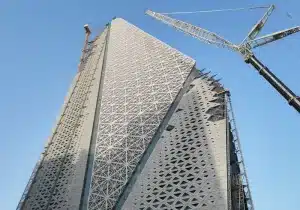
Rooftop Multi-Level Void Curtain Wall Construction — Sunframe’s Systematic Solutions for Complex High-Altitude Conditions As supertall buildings reach unprecedented heights and embrace increasingly complex spatial