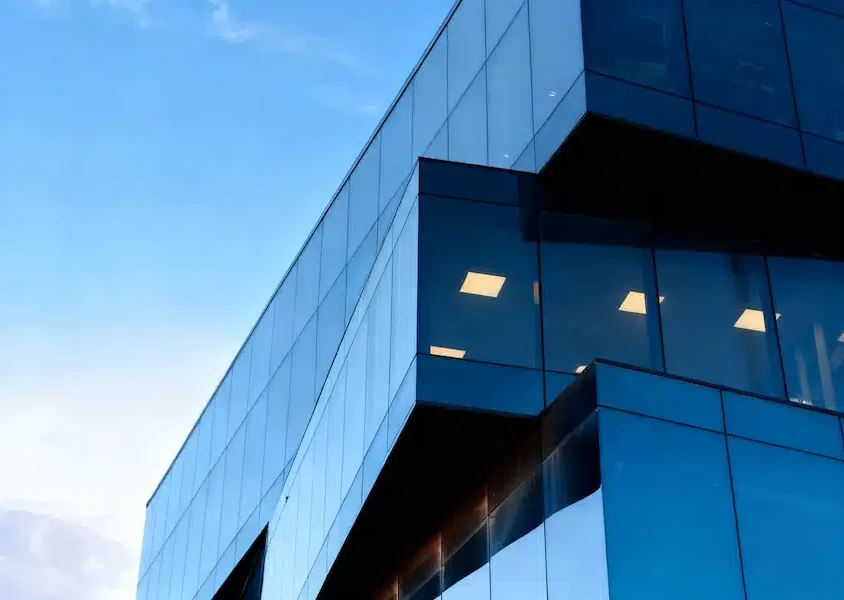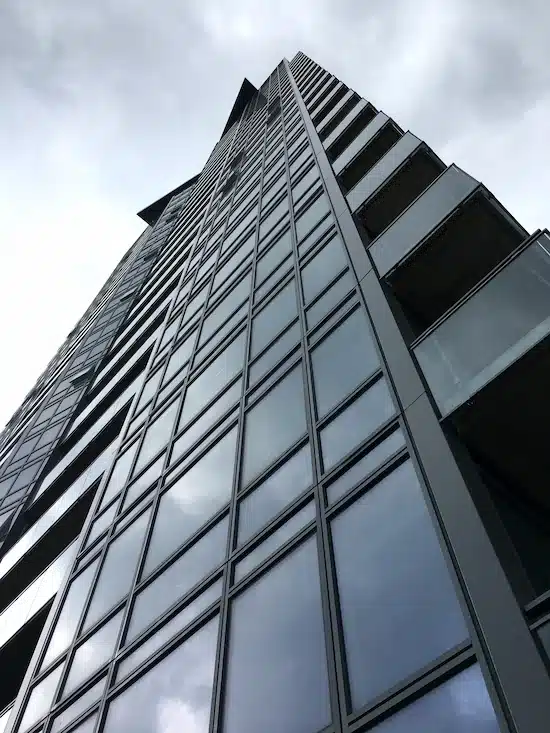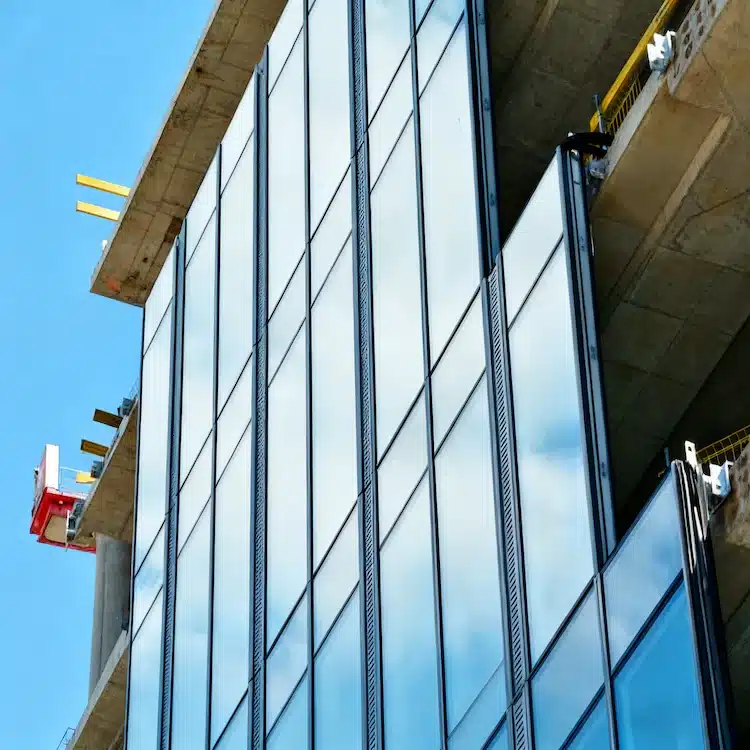

High-performance unitized curtain wall system for modern architecture.
Factory prefabricated modules ensure consistent quality, faster installation, and streamlined construction — ideal for high-rise, complex, or fast-track projects.
Need technical support?
Discuss your project with our engineering team

U-Value:
↑ to 1.5 W/(m²·K)

Sound Insulation
↑ to 52 dB

Wind load Resistance
±1.40kPa / ±2.10kPa

Air permeability
±300 Pa

Light Reduction

Water Resistance

Light Transmittance

Thermal Break

Quick Installation
Feature | SF-UN150 Performance |
System Type | Unitized curtain wall / window wall / Semi-Hidden Frame |
Frame Options | |
Thermal Insulation | U-value as low as 1.5 W/(m²·K) |
Sound Insulation | Up to 52 dB with laminated IGU |
Air Tightness | Within ASTM E283 limits |
Water Tightness | No leakage under static (ASTM E331) and dynamic (AAMA 501.1) tests |
Structural Resistance | Stable under ±3.47 kPa (ASTM E330) |
1.1 Visible Frame (Exposed Frame)
1.2 Invisible Frame (Hidden Frame)
1.3 Semi-Hidden Frame (HE/VC or VE/HC)
2.1 Double-Insulated Glass
2.2 Double-Laminated Insulated Glass
2.3 BIPV Glass
2.4 Custom Glass Sizes & Colors
3.1 Cross-story Unitized Curtain Wall – Multi-story modular units, ideal for landmark or atrium façades
3.2 Non-cross-layer Unitized Curtain Wall (Window Wall) – Floor-by-floor modular units, easy installation & maintenance
4.1 Frame finishes (powder coating, anodized, custom color)
4.2 Unit dimensions(adjustable to building geometry)
4.3 Integration with shading devices / façade accessories / BlPV System / Led Facade System
Aspect | SF-UN150 | Traditional Stick System |
Installation | Prefabricated modules | On-site assembly |
Strength | High stiffness-to-weight | Lower rigidity |
Sealing | Factory-tested gaskets | Field sealing, variable |
Quality | Precision-controlled | Less consistent |
Design | Modular, flexible | Limited options |
Efficiency | Parallel construction | Sequential process |
Cost & Duration | Reduced labour cost & shorter project duration | Higher labour demand & longer duration |
Less on-site work, shorter schedules
Certified resistance to air, water, and structural stresses
Optimized profiles
Energy-efficient, durable, low-maintenance
Contact us for system details or project-specific customization.
High-rise towers
Office & residential complexes
Landmark façades & atriums
Fast-track construction projects

Representative Projects: TOM CONDO, CANADA

☛ Architects – Design freedom, modern aesthetics
☛ Contractors – Simplified installation, lower risk
☛ Owners – Long-term value, energy efficiency, premium appearance
For further technical specifications or design assistance, please contact our engineering team.