
Slim Profile. Strong Performance. Elegant Design.
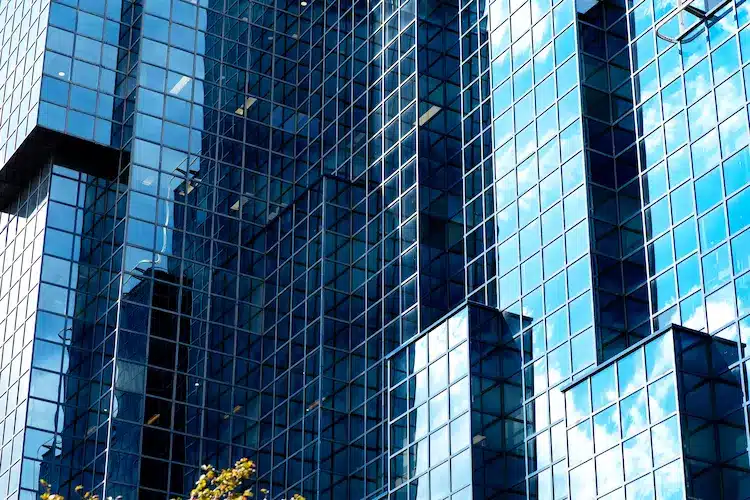
The GL50 Curtain Wall System features a front face width of only 50mm, delivering a clean, contemporary look while flooding interiors with natural light.
With options for both exposed and invisible frames, the system adapts easily to diverse architectural styles.
Need technical support?
Discuss your project with our engineering team
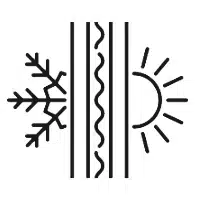
U-Value:
↑ to 1.5 W/(m²·K)
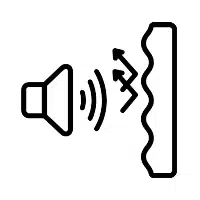
Sound Insulation
↑ to 52 dB
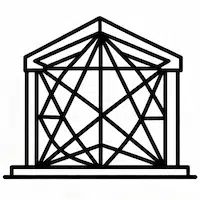
Structural Resistance
±2.31 kPa / ±3.47 kPa

Air permeability
±300 Pa (ASTM E283)
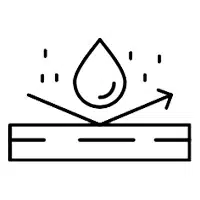
Water Tightness
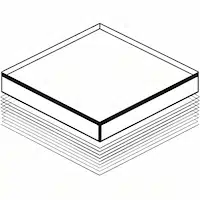
Glass Thickness Range
6 mm – 42 mm
Feature | GL50 Advantage |
System Type | Stick Curtain Wall System |
Frame Options | Exposed Frame / Invisible Frame / Semi-Hidden Frame |
Design Flexibility | Supports various glass combinations and façade styles |
Installation Efficiency | Quick connection system with spring-loaded locking pins |
Connection Security | Screws fastened up to 20 mm deep for stable performance |
Aesthetic Appeal | Slim 50 mm profile that maximizes transparency and light |
Processing Precision | Factory CNC machining guarantees consistency and quality |
1.1 Exposed Frame Curtain Wall
1.2 Invisible Stick Curtain Wall
1.3 Semi-Hidden Frame (HE/VC or VE/HC)
2.1 Single-layer Glass
2.2 Double-Insulated Glass
2.3 Triple-Layer Double-Insulated Glass
2.4 Laminated Insulated Glass
3.1 Vertical / Horizontal Grids
3.2 Mixed Frame Composition
3.3 Integrated Operable Windows
4.1 Frame Finishes – Powder Coating / Anodized / Custom Colors
4.2 Glass Colors, Coatings, and Sizes
4.3 Integration with Shading / Lighting Systems / BlPV System
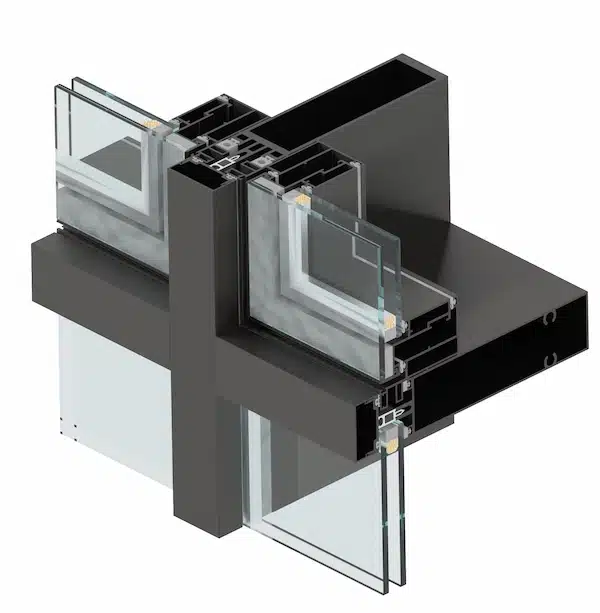
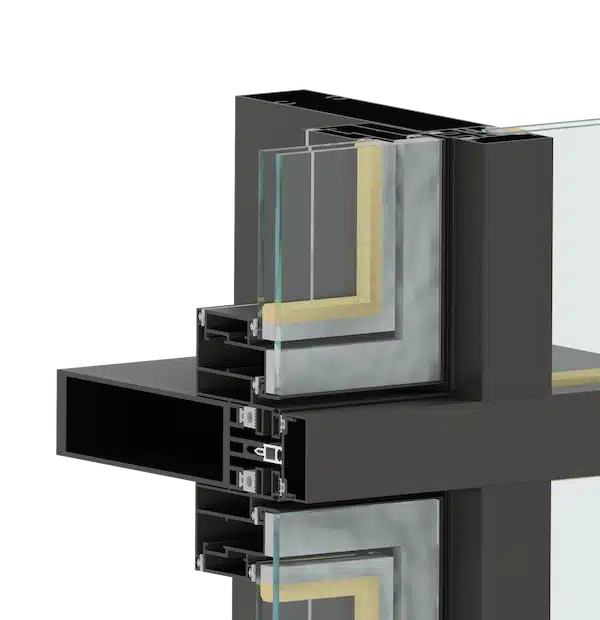
Slim 50mm profile for modern, elegant façades
Flexible glass selection from 6–42mm
Waterproof, airtight, and energy-efficient for enhanced comfort
Ideal for commercial and high-rise buildings
Fast, secure installation with locking pin system
Contact us for system details or project-specific customization.
Office and residential towers
Public and cultural buildings
Retail and commercial complexes
Façades requiring high transparency and refined detailing

Representative Projects: Pegasus Hotel in Guyana
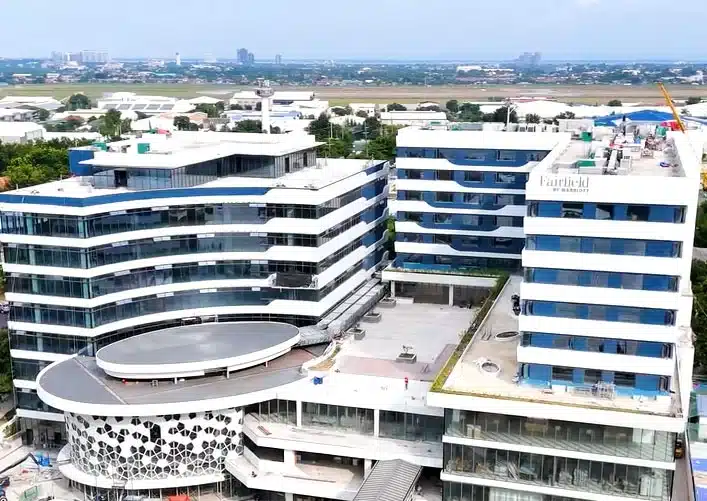
Representative Projects: Philippines Mahi Curtain Wall
☑ Architects – Greater design freedom with elegant slim lines
☑ Contractors – Simplified installation and lower on-site labor
☑ Owners – Long-term durability, comfort, and energy efficiency
For further technical specifications or design assistance, please contact our engineering team.