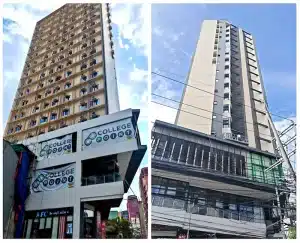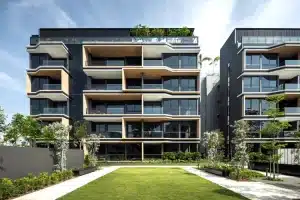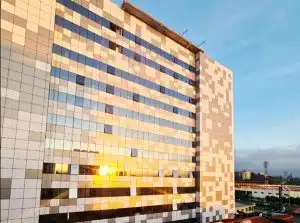
College Point Manila Façade | Windows & Doors, Curtain Wall & Aluminum Panels
College Point Manila Façade | Windows & Doors, Curtain Wall & Aluminum Panels I. Project Overview The College Point development is located in Manila, Philippines,
Location: Kigali, Rwanda
Client: Rwanda Institute of Computer Technology
Scope of Work: Glass façade and granite cladding supply
Services Provided: On-site measurement + material supply

SUNFRAME supported the Rwanda Institute of Computer Technology in its campus development by providing custom façade materials designed for both function and form. The project involved the supply of the following products:
☞ 2,400 m² of high-performance glass glazing
☞ 3,500 m² of natural granite cladding
▶ Conducted detailed on-site measurements to ensure precision fit and minimize waste.
▶ Delivered glass glazing with high clarity and structural integrity, enhancing indoor daylight while maintaining energy efficiency.
▶ Supplied granite cladding with a natural stone finish, giving the building a clean, modern look and weather resistance suitable for Rwanda’s climate.
Glass Façade
– Clear, high-transparency glazing
– Built for strength and long-term durability
Granite Cladding
– Natural surface texture
– Excellent performance in outdoor exposure



▶ First, we have delivered all materials that have met design and technical requirements on schedule.
▶ Second, we have created a visually striking yet functional façade aligned with the institute’s modern image.
▶ Finally, we have contributed to enhance the building resilience and lifespan through material performance and installation precision.
SUNFRAME provides one stop façade solutions that can satisfy every project’s needs. In this project, our service includes:
① Custom curtain wall systems, ② Performance-driven glazing solutions, ③ Natural stone and metal cladding systems

College Point Manila Façade | Windows & Doors, Curtain Wall & Aluminum Panels I. Project Overview The College Point development is located in Manila, Philippines,

Peak Residence Singapore · SunFrame Façade Solutions — Complete façade systems including sliding doors, curtain wall, aluminum pergola & louvers Project Snapshot Project Location: Thomson

Structurally Glazed Facade Project for Nairobi West Hospital Project Overview Project Name: West Hospital Location: Ghandi Avenue, Nairobi, Kenya Curtain Wall Area: 9,600 ㎡ Scope:

PRISM TOWER – SunFrame Façade Expertise Project Overview Project Name: PRISM TOWER Location: Nairobi, Kenya (3rd Ngong Avenue) Architect: A+1 Design Main Contractor: KINGS DEVELOPERS