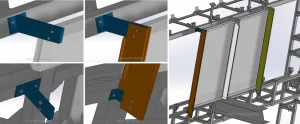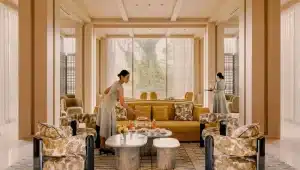
Royal World Culture Museum – Interior Glass Curtain Wall, Riyadh
Royal World Culture Museum – Interior Glass Curtain Wall, Riyadh Project Snapshot Project Name: Royal World Culture Museum (KSPM) – Interior Glass Curtain Wall Location: King
Location: 18 Manansala, Lungsod Quezon, Metro Manila, Philippines
Total Facade Area: 1,859 m²
Client: RealSteel Corporation
SUNFRAME provided complete facade solutions including:
● 890 m² exposed frame curtain wall system
● 426 m² custom aluminum decorative strips
● 331 m² high-performance windows/doors/louvers
● 212 m² structural glass canopy


Unitized construction for efficient installation
High-performance glazing for thermal efficiency
Special design that can stand local wind load
Custom extruded profiles for decorative strips
Powder-coated finishes for durability
Precision-engineered window/door systems
Structural steel framing system
Tempered glass panels with safety features
Weatherproof design for tropical climate
SunFrame strictly follows industry standards to complete the following tasks:
Coordinated with main contractor for seamless integration
Completed within project schedule
Met all quality and performance specifications
SunFrame has made the following contributions for this project:
– Delivered 1,859 m² of facade systems on time
– Achieved both the design and performance goals
– Enhanced building aesthetics and functionality


Royal World Culture Museum – Interior Glass Curtain Wall, Riyadh Project Snapshot Project Name: Royal World Culture Museum (KSPM) – Interior Glass Curtain Wall Location: King

Raffles Hotel Sentosa · Glass Curtain Wall Supply SunFrame was designated as the curtain wall system supplier for this landmark luxury resort. For the construction

Philippines Mahi Curtain Wall Project Case Study Project Overview The Mahi project is located in the Philippines. And it is a mixed-use development consisting of

SUNFRAME Stick System Glass Curtain Wall for Gulf GRC Co Office Project Overview Project Name: Gulf GRC Co Office Project Location: Mesaieed, Doha, Qatar Building