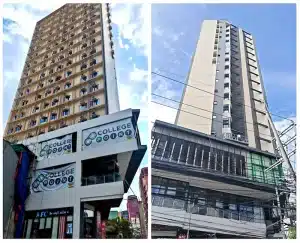
College Point Manila Façade | Windows & Doors, Curtain Wall & Aluminum Panels
College Point Manila Façade | Windows & Doors, Curtain Wall & Aluminum Panels I. Project Overview The College Point development is located in Manila, Philippines,
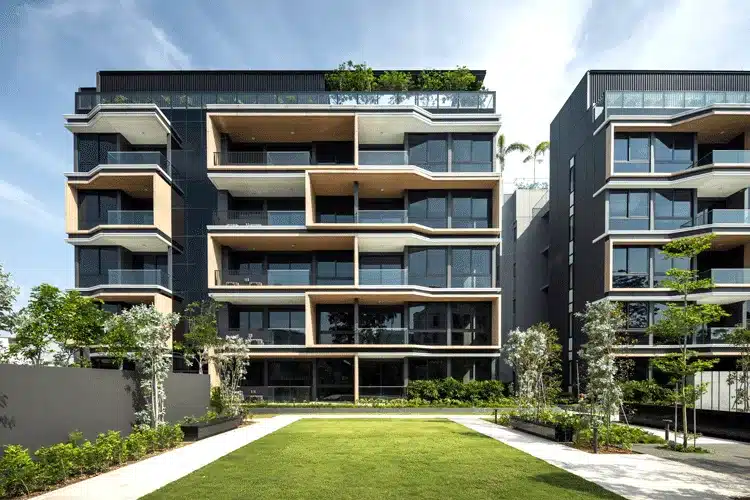
Project Location: Thomson Road, Singapore
Project Scale: 90 premium freehold residences with total land area of approx. 5,737.8 sqm
SunFrame Scope:
Door & window systems · Curtain wall · Aluminum pergola · Aluminum cladding trims · Louver system
Project Overview
The Peak Residence stands out as a landmark freehold residential development on Thomson Road. It comprises three blocks of five-storey apartments, housing 90 exclusive units. Occupying 5,737.8 sqm of land, it is enriched with lifestyle amenities such as a 33-meter lap pool, meditation deck, landscaped gardens, children’s play areas, a clubhouse, and a gym. This has formed a green sanctuary in the city’s heart.
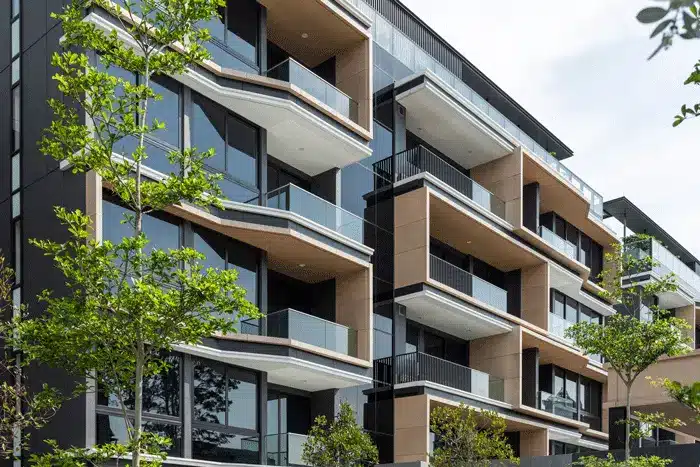
Turning the design concept into built reality, SunFrame’s role was pivotal. We delivered an integrated set of exterior systems, ranging from sliding doors and frameless curtain walls to aluminum pergolas and louvers. More importantly, from compliance to character, every component balanced regulation with design intent.
The balcony sliding doors are built with 6063-T5/T6 high-strength aluminum profiles and combined with 6mm Euro Grey + 1.52PVB + 6mm Low-E (HC50G) semi-tempered glass. This composition resists tropical heat while maintaining openness and visual clarity.
→ Therefore, residents can open the doors to enjoy uninterrupted skyline views.
Fitted with white laminated glass, a superior option to frosted glass, they provide privacy while enhancing the minimalist interior design.
→ Even functional spaces retain a sense of safety and sophistication.
In this frameless curtain wall system, black ceramic frit glass is incorporated to conceal structural details and emphasize architectural rhythm at the same time.
→ This system can create a sleek and cohesive exterior appearance.
Crafted from clear, high-transparency glass, maximizing light and openness without compromising safety.
→ People can enjoy the wide, unobstructed panoramas.
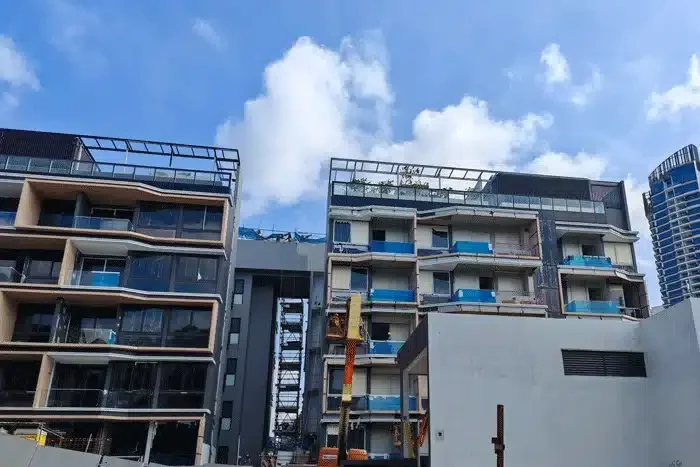
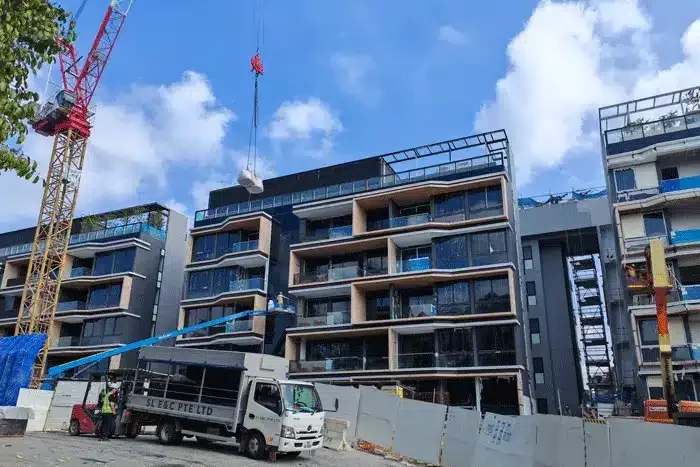
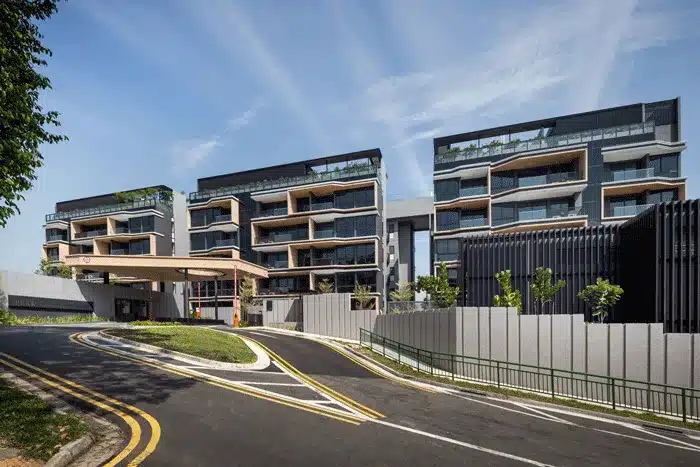
Made from 6063-T5/T6 aluminum profiles, finished with FL8980DN super-durable matte brown powder coat and FL74850N ten-year weather-resistant finish to guarantee resilience in Singapore’s climate.
→ Adds shading as well as architectural character and long-term durability.
Powder-coated panels that are lightweight, weather-resistant, and easy to bend into precise forms, guaranteeing seamless junctions and consistent façade detailing.
→ Enhances edge finishing and reinforces design precision.
The applied weather-resistant powder-coated aluminum louver system is designed to balance ventilation requirements with visual harmony.
→ Practical systems were given the same design attention as visible architectural features, ensuring technical spaces achieve the same level of refinement.
To pass Singapore’s demanding reviews, precision and customized engineering were essential.
Despite rigorous inspections, SunFrame’s systems achieved approval at the first submission. This is a clear testament to our quality assurance.
Glass was carefully specified to match the unique needs of each area.
Balcony doors: Low-E insulated units are characterized by solar control, insulation, and safety.
Curtain wall: Black frit glass for privacy and design enhancement.
Balustrades: Clear glass for openness and protection.
Walk-in closets: White laminated glass for privacy and elegance.
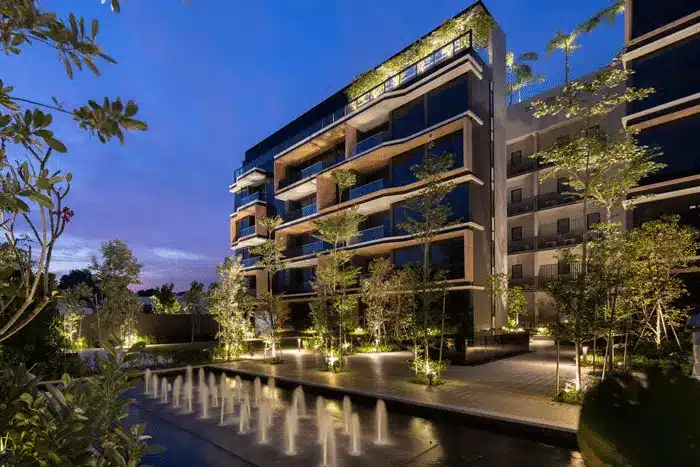
High-strength aluminum profiles and durable coatings allowed the project to retain its stability and visual consistency, even under Southeast Asia’s humid and hot climate conditions.
Our contribution extended past doors and façades, shaping a full building envelope solution valued by both developers and homeowners.
For developers: shortened timelines, fewer revisions, and smoother project delivery.
For residents: long-term comfort, safety, energy efficiency, and refined living spaces.
For the building: a balance of structural performance and architectural elegance, achieving an international façade standard.
“Delivered once, delivered perfectly.”
This achievement captures SunFrame’s signature approach at Peak Residence.

College Point Manila Façade | Windows & Doors, Curtain Wall & Aluminum Panels I. Project Overview The College Point development is located in Manila, Philippines,
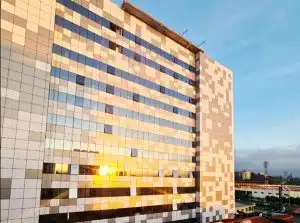
Structurally Glazed Facade Project for Nairobi West Hospital Project Overview Project Name: West Hospital Location: Ghandi Avenue, Nairobi, Kenya Curtain Wall Area: 9,600 ㎡ Scope:

PRISM TOWER – SunFrame Façade Expertise Project Overview Project Name: PRISM TOWER Location: Nairobi, Kenya (3rd Ngong Avenue) Architect: A+1 Design Main Contractor: KINGS DEVELOPERS

M-PEACE PLAZA (MPP): SunFrame’s Contribution to Façade Engineering Project Overview Project Name: M-PEACE PLAZA (MPP) Location: KN4 Avenue, Plot No.10603, Kigali, Rwanda Project Type: High-end