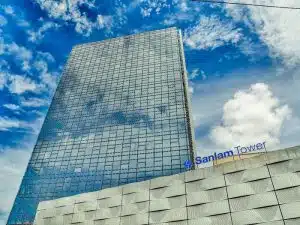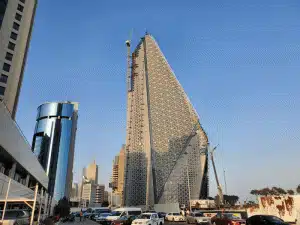
Sanlam Tower Project: Unitized Curtain Wall System by SunFrame
Sanlam Tower Project: Unitized Curtain Wall System by SunFrame Project Overview Project Name: Sanlam Tower Location: Kenya Curtain Wall Area: 7,500 m² Curtain Wall Contractor:
Project Name: CMT Villa
Location: Phoenix, Mauritius
Building Height: 3 Floors
Curtain Wall Area: 1,157 m²
Architectural Design & Main Contractor: SJP Consulting Engineers Ltd


SUNFRAME supplied and installed the following systems:
– Unitized Glass Curtain Wall
– Aluminum Doors & Windows
– Aluminum Louvers
– Ceiling Systems
– Roller Gates
See what products we SunFrame have offered in this project and how they played their part.
Unit Glass Curtain Wall:
– Structural glazing system for seamless aesthetics
– High-performance glass for natural light optimization
Aluminum Systems:
– Precision-engineered doors & windows
– Weather-resistant louvers for ventilation control
– Durable roller gates for security

☞ We kept working closely with SJP Consulting Engineers Ltd (Designer & Contractor).
☞ Every step was taken to ensure compliance with Mauritian building standards.
☞ Finally, we completed installation within project timeline.
☞ We have succeeded in delivering 1,157 m² of high-quality facade systems.
☞ We have enhanced villa’s architectural aesthetics & functionality.
☞ We have achieved design intent with premium aluminum & glass solutions.

Sanlam Tower Project: Unitized Curtain Wall System by SunFrame Project Overview Project Name: Sanlam Tower Location: Kenya Curtain Wall Area: 7,500 m² Curtain Wall Contractor:

Burj Al Mana Tower Curtain Wall by SUNFRAME Project Overview Name: Burj Al Mana Tower (Al Mana Tower) Location: West Bay – Al Dafna, Doha,

Unitized Curtain Wall System Elevates TOM CONDOS Project Overview Project Name: TOM CONDOS Building Height: 122 meters (400 feet) Location: Montreal, Quebec, Canada Building Type:

Unitized Curtain Wall Installation for Pegasus Hotel in Guyana by SUNFRAME Project Overview Project Name: Pegasus Seaside Five-Star Hotel Location: Georgetown, Guyana Curtain Wall Type: