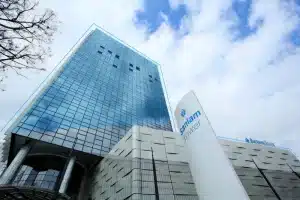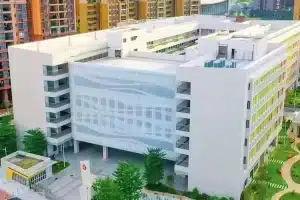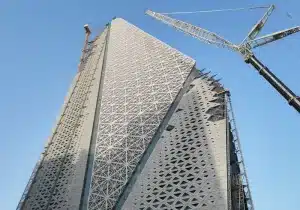-300x200.webp)
Curtain Wall Design as Engineering Judgment
Curtain Wall Design as Engineering Judgment How SunFrame Integrates Structure, Materials, and Interfaces in Complex Façade Projects In many projects, curtain walls are often seen
Office buildings are part of the urban interface and have an important impact on the urban landscape. Therefore, how to create a high-quality office external facade has become a hot issue.
The commonly used materials for office building curtain walls include glass, stone, aluminum plate, wood, paint, facing bricks and some new materials, each of which has different characteristics.
First, let us learn about the common materials for office building curtain walls.

1
The generation of a clean interface is fundamentally based on the refined control of the design and the harmonious rhythm of the materials and colors.
The facade must first choose a material that is the basis and has the largest application area. This choice should be linked to cost and product positioning on the one hand. While on the other hand, it should also follow the characteristics of the facade material itself.
The facades of office buildings are mostly large-area glass curtain walls.
The two major reasons of using glass curtain walls are the pursuit of clever window opening and lightness and transparency.
For example, the shared space project of the Research and Innovation Park in Nanjing Jiangbei New District uses a broken-line glass curtain wall on the facade of the main building to show the its modernity and uprightness.

The vertical light strips along the edge of the glass can form a dynamic lighting image at night, and the building shape is more stretched.

Haikou Greenland New Coast selects building materials and superimposes diverse materials. In terms of material selection, the design uses transparent and lightweight materials to enhance the transparency of the building.

The main walls of the building are painted with white fluorocarbon paint. While the glass curtain wall is combined with shaped aluminum profiles and supplemented by the elements below to increase the diversity of the facade: transparent glass, metal grilles, partially colored glaze glass, dark gray fluorocarbon paint, LED line lights, etc.
In terms of color, the design uses dark gray lines to contrast with transparent glass. In addition, the color of the colored glaze glass and aluminum plate is different from that of the main wall, which increases the liveliness of the modern style building.

On the facade of the Zhejiang Caitong Securities Shuangguan Futures Headquarters Building, stone and glass are combined in a scientific and perfect proportion. And that not only ensures the comfort and energy saving of building, but also avoids the light pollution of urban glass curtain walls.

At the same time, internationally advanced design methods and technical means are adopted. In the facade design, the possibility of integrated application of green energy-saving technology is fully considered. In addition, there are other highlights that have organically combined high technology with architecture and functions including:

Roof greening is designed on the roof and aerial connector of the building. And that can provide users with sufficient outdoor activity space and play a certain role in building energy saving.
The jagged folding line facade of Chengdu JD Southwest Headquarters Building enhances the readability of the stacked blocks:
The curtain wall units composed of slender vertical glass and glass fiber reinforced concrete GRC are equipped with independently openable natural ventilation fans. There is a conversion every three floors of the curtain wall unit.

In a bank headquarters in Beirut, there is a key element of its overall design, that is, the curtain wall serves as the second “skin” of the shading system.
The customized curtain wall elements are composed of diamond grid-shaped sunshade strips. While each element is made of glass fiber reinforced concrete (GRC) and “suspended” above the glass skin.

These diamond louvers are cleverly associated with the movement of the sun during the day. So that it can help the building control the internal temperature and reduce the need for energy-intensive artificial cooling.

2
Green and energy-efficient is the core design concept of the building.
Uber’s new headquarters building has been completed. This square box building looks ordinary, but it is in fact cleverly designed. It has a breathing curtain wall system that improves indoor air quality through automatic ventilation.
The design highlight is the innovative “breathing” facade. It is actually a foldable glass curtain wall, which can adjust the indoor temperature, humidity and air quality by opening and closing the glass.

This is a computer-controlled curtain wall system. The design takes advantage of San Francisco’s pleasant temperate climate, greatly reducing the need for mechanical ventilation. And it uses natural wind for indoor ventilation and temperature regulation, which can save indoor ventilation equipment, save energy, and avoid pollution caused by the operation of ordinary mechanical equipment.

The glass curtain wall can electrically adjust the angle of the glass curtain wall according to factors like the sunshine angle, sunshine time, and indoor temperature and humidity in different seasons to control indoor ventilation and light.
When the glass curtain wall is adjusted, the building’s exterior interface forms a dynamic transformation of the virtual-real relationship. And it reflects the unique “expression” and “demeanor” of the building when it adapts to different physical environments. Also for that, it forms a three-dimensional and changeable artistic skin form.
Based on the local sunshine and wind direction model, the architectural team installed 180 openable glass windows in specific locations to help control the temperature of the entire building. So it can reduce the overall central cooling/heating use by about 20%.
3
In fact, low-cost materials can still be outstanding as long as we fully use their advantages. There are ways to make a low-cost surface and create a “high-end effect”.
For example, when faced with a project that couldn’t be more ordinary and a cost that couldn’t be lower, the designer strived to create a different design and a building that is worth learning from. This is Foshan Vanke Creative Commune.
Give a positive architectural perspective implantation, not colorful cheap goods.
Cost control – colorful unitized facade. Colored paint combined with perforated metal plates, the cost is controllable. The unitized facade ensures uniformity while the basic units can be carefully crafted and mass-produced to control costs.

4
Curtain wall designers should focus on the logical relationship between materials and space, the integration of inside and outside, and the expressiveness of the material language itself.
For example, the front square, first-floor exterior wall and second-floor floor of the Dingshi Logistics Office Building all use red bricks. The red bricks are typical materials of historical buildings in the area. Combined with the architectural form of the office building, the special design forms a brick texture surface with continuous undulations from south to north.
Between the brick box interfaces, steel plates are used in indoor and outdoor bridges, stairs, door and window frames, and some indoor countertops. Also, the anti-slip treatment is done for some outdoor floors. The interior of the brick box is treated as a uniform light-colored background, using terrazzo, paint, etc.
Above the brick box, perforated aluminum grille ceilings are used inside and outside the second-floor space. Besides, lighting, air conditioning, equipment and other pipelines are hidden in it. And that forms a complete spatial interface, corresponding to the rough brick surface.

Conclusion
These cases show that whether it is high-end materials or low-cost options, as long as the design is appropriate and the logic is clear, it can create an office building facade that is both high-quality and practical. The key is to understand the characteristics of materials, combine them reasonably, and integrate them into the space and environment to make warm expressions.
-300x200.webp)
Curtain Wall Design as Engineering Judgment How SunFrame Integrates Structure, Materials, and Interfaces in Complex Façade Projects In many projects, curtain walls are often seen

From Curtain Wall to Facade: SunFrame’s Insights into Facade Engineering Introduction | Why We Focus on Facade, Not Just Curtain Wall The curtain wall has

The Restraint Behind a Perforated Aluminum Façade One day, while passing by a school, I found myself paying attention to its exterior. Along the corridors

Rooftop Multi-Level Void Curtain Wall Construction — Sunframe’s Systematic Solutions for Complex High-Altitude Conditions As supertall buildings reach unprecedented heights and embrace increasingly complex spatial