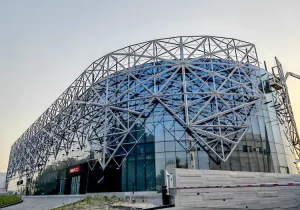
Al Mana Group Headquarters Qatar | SunFrame Aluminum Mashrabiya Façade
Al Mana Group Headquarters Qatar | SunFrame Aluminum Mashrabiya Façade Project Overview Project Name: Mohamed Hamad Al Mana Group Headquarters Project Scope: Full Façade Supply
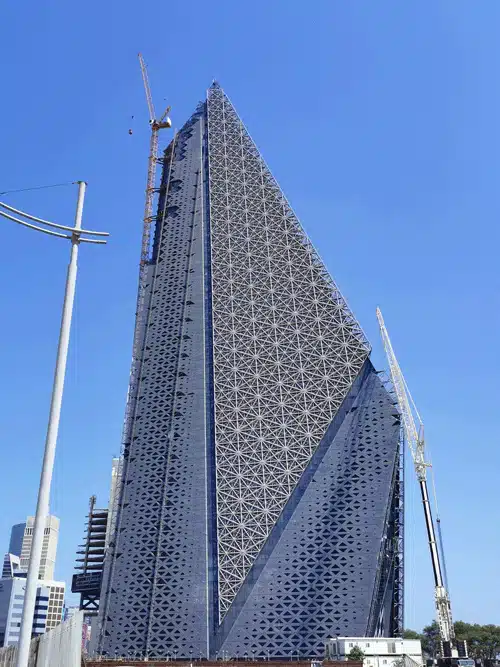
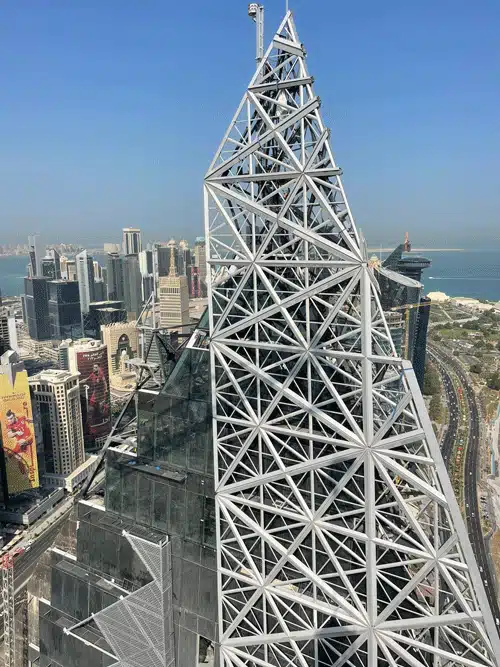
Project Overview
Name: Burj Al Mana Tower (Al Mana Tower)
Location: West Bay – Al Dafna, Doha, Qatar
– Owner: Al Bandary Engineering
– Architectural Design: MZ & Partners
– Façade Engineering: SunFrame Façade Engineering (SFFE)
– Total Floor Area: 117,508 sqm
– Structure: 6-level underground parking + Ground floor + 56-story main tower
– Residential: 168 apartments (1-3 bedroom units)
– Commercial: 117 office units
– Late 2017: SFFE engaged in project requirements
– 2019: Installation of curtain wall and Mashrabiya system commenced
– 2023: Project completion
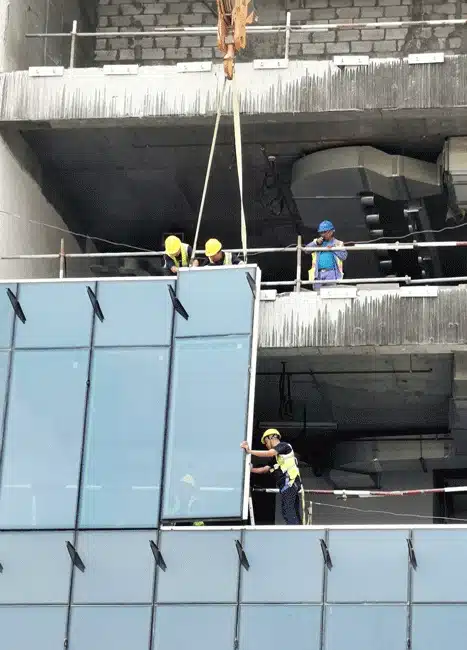
– Unitized Glass Curtain Wall: 42,000 sqm
– Traditional Shading System (Mashrabiya): 37,000 sqm
In the aluminum perforated curtain wall, we have used the following aluminum cast components.
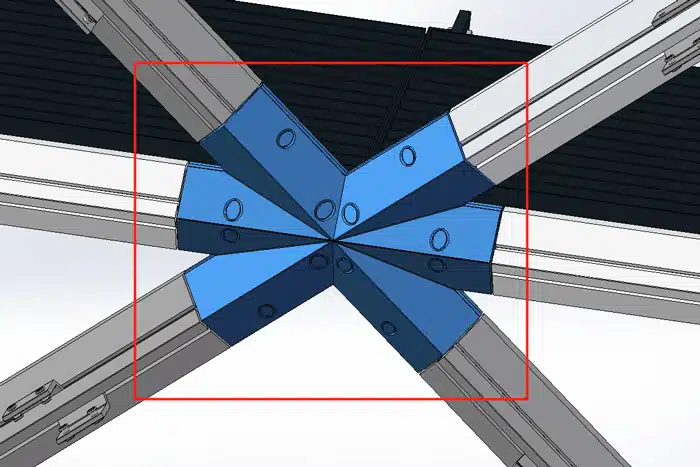
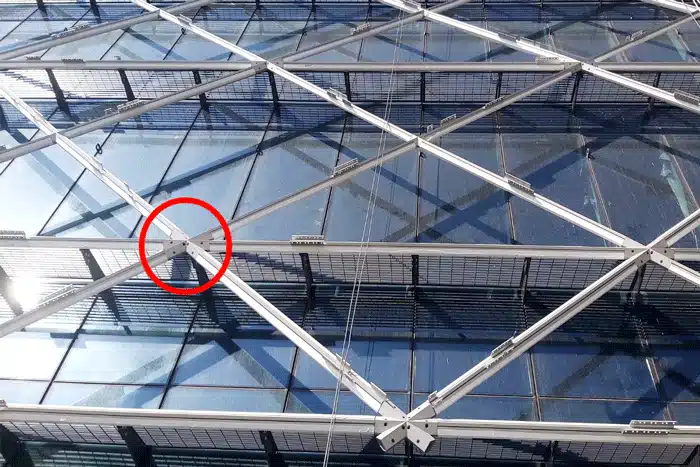
Aluminum Cast Component A for Burj Al Mana Tower Curtain Wall
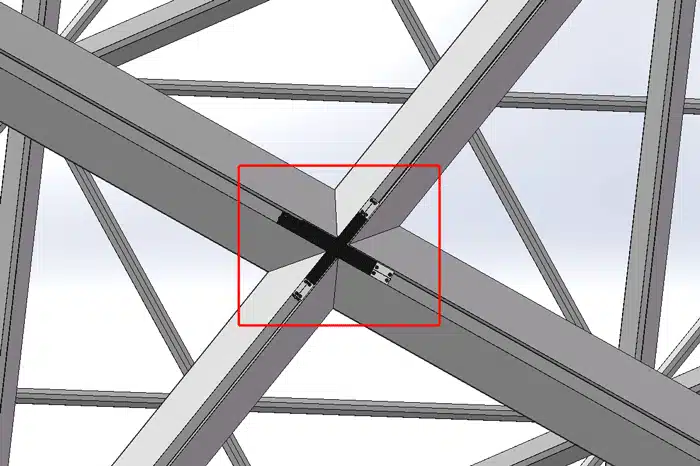
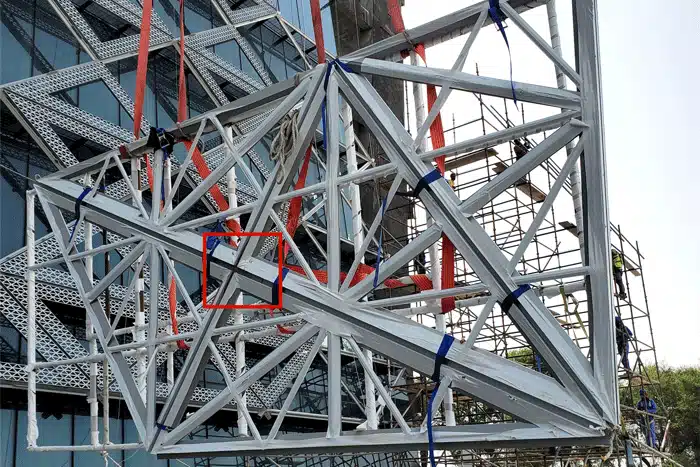
Aluminum Cast Component B for Burj Al Mana Tower Curtain Wall
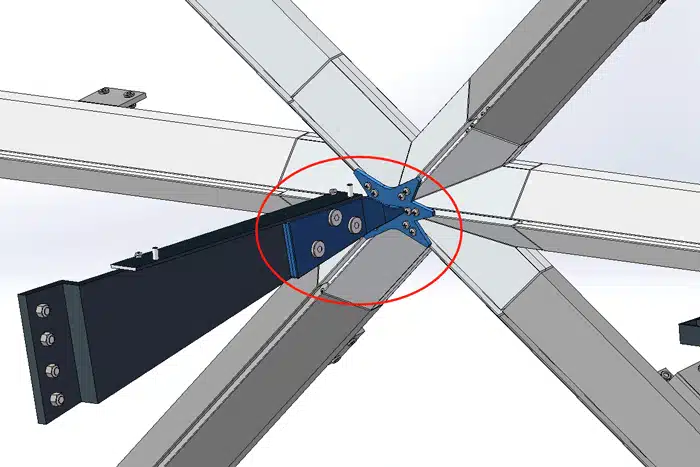
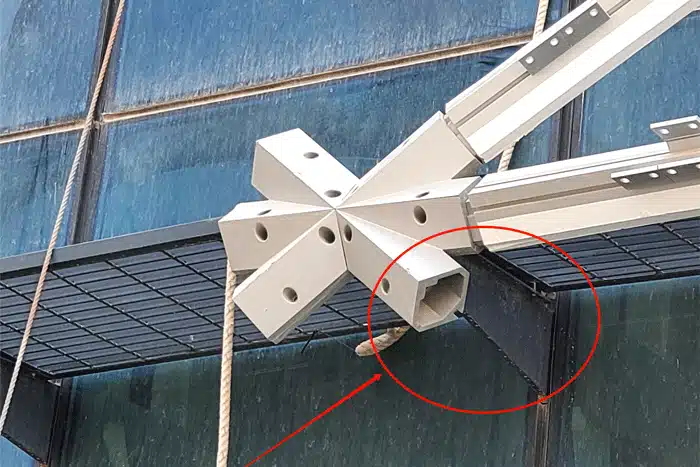
Aluminum Cast Component C for Burj Al Mana Tower Curtain Wall
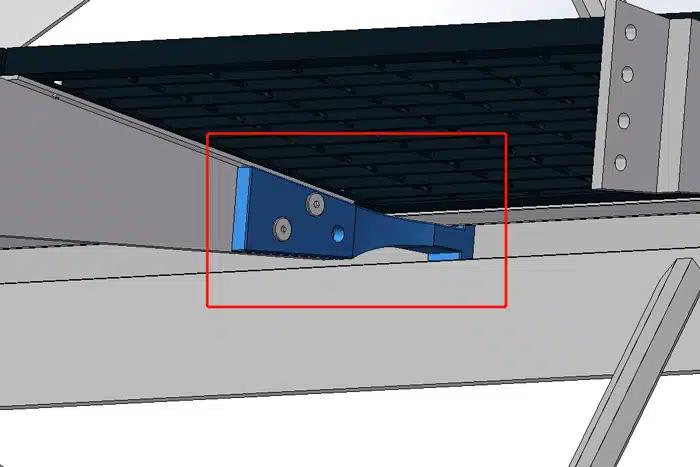
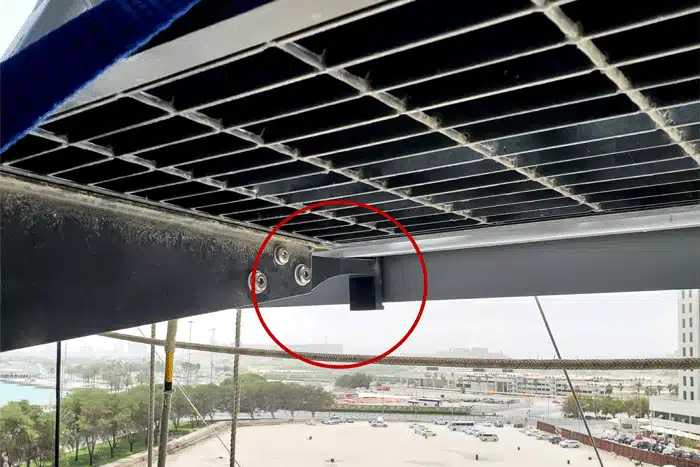
Aluminum Cast Component D for Burj Al Mana Tower Curtain Wall
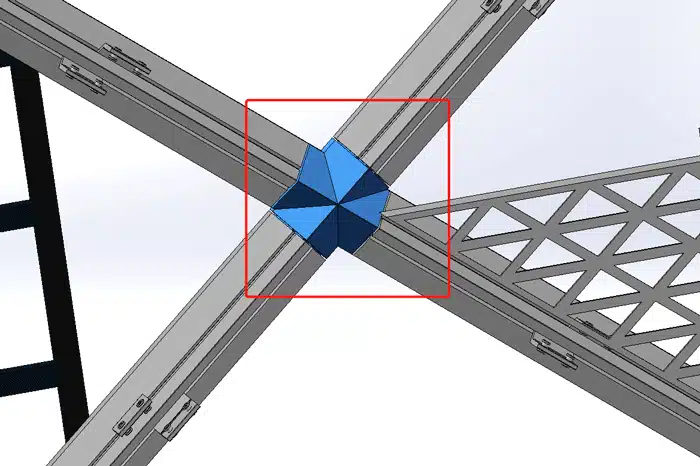
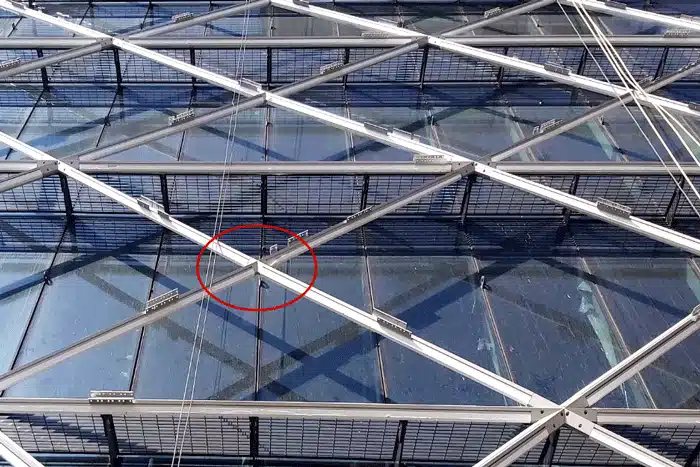
Aluminum Cast Component E for Burj Al Mana Tower Curtain Wall
Let’s take a look at the difficulties and challenges we encountered in this project, and how we overcame them one by one and solved them perfectly.
– Inspiration was drawn from the Middle Eastern architectural heritage combined with modern technology, requiring highly customized components.
– Many elements had to be custom-molded due to complex geometries, demanding extreme precision in manufacturing.
– 3D Simulation & Modeling: 3D simulation technology is used to analyze material properties and ensure consistency with architectural design.
– 3D Cutting Technology: Digital fabrication techniques enabled precise production and assembly of complex-shaped components.
– The curtain wall and Mashrabiya system required coordinated installation, balancing functionality and aesthetics.
– The team overcame complex construction challenges through innovative solutions and meticulous project management.
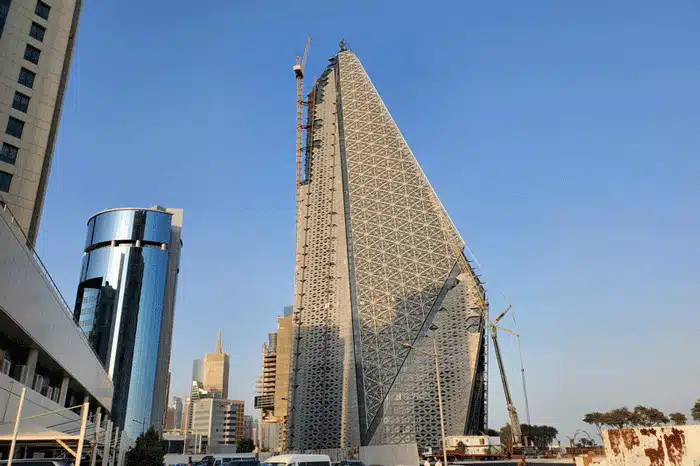
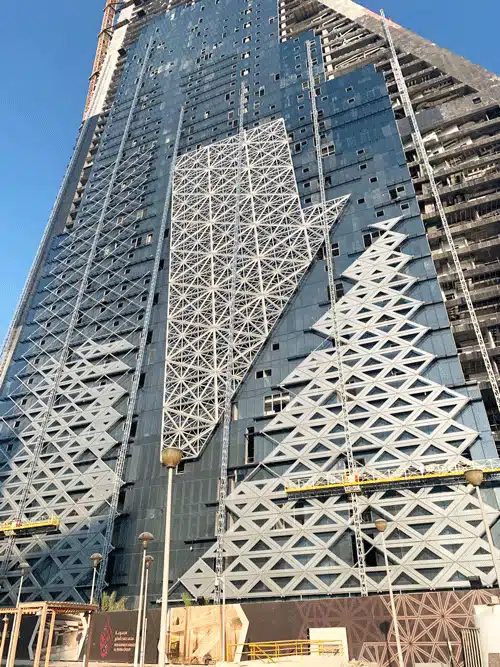
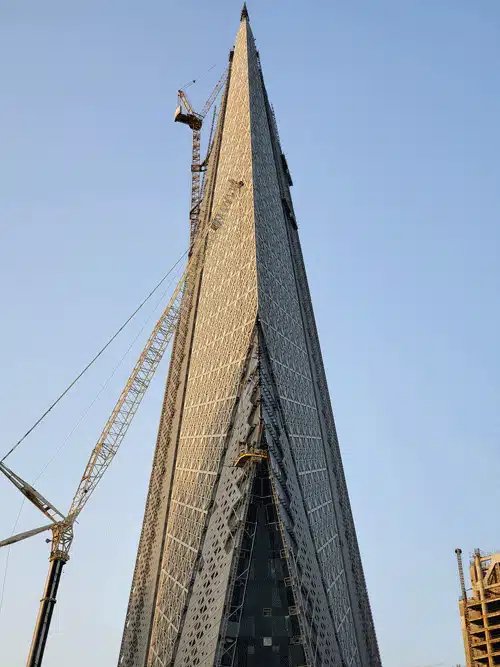
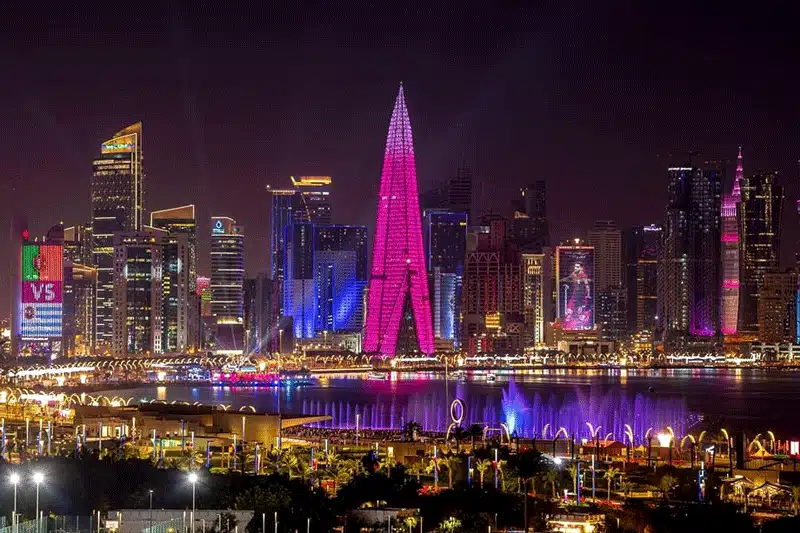
– Landmark Status: As a luxury high-rise complex in Doha’s West Bay, the 56-story tower reshapes the city’s skyline.
– Cultural Integration: The building combines the Middle Eastern architectural heritage (Mashrabiya) with modern facade technology, setting a regional architectural benchmark.
– Technical Excellence: SFFE demonstrated full-process expertise in complex façade engineering, establishing a reference case for the industry.

Al Mana Group Headquarters Qatar | SunFrame Aluminum Mashrabiya Façade Project Overview Project Name: Mohamed Hamad Al Mana Group Headquarters Project Scope: Full Façade Supply

PRISM TOWER – SunFrame Façade Expertise Project Overview Project Name: PRISM TOWER Location: Nairobi, Kenya (3rd Ngong Avenue) Architect: A+1 Design Main Contractor: KINGS DEVELOPERS

SunFrame’s Perforated Aluminum Façade for Doha Centro Mall Project Overview Project Name: G+1 CENTRO MALL Location: Doha, Qatar Owner: GHANIM SULTAN H. KUWARI Architectural Consultant:

QET-JMA: Innovative Aluminum Facade Solutions in Doha Project Overview Project Name: QET-JMA (OETAIFAN ISLAND NORTH PHASE 1 JUMMA MOSQUE) Location: Lusail City, Doha, Qatar Client: