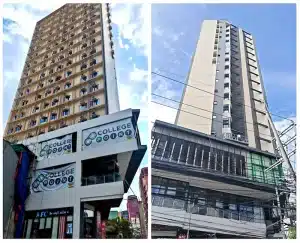
College Point Manila Façade | Windows & Doors, Curtain Wall & Aluminum Panels
College Point Manila Façade | Windows & Doors, Curtain Wall & Aluminum Panels I. Project Overview The College Point development is located in Manila, Philippines,
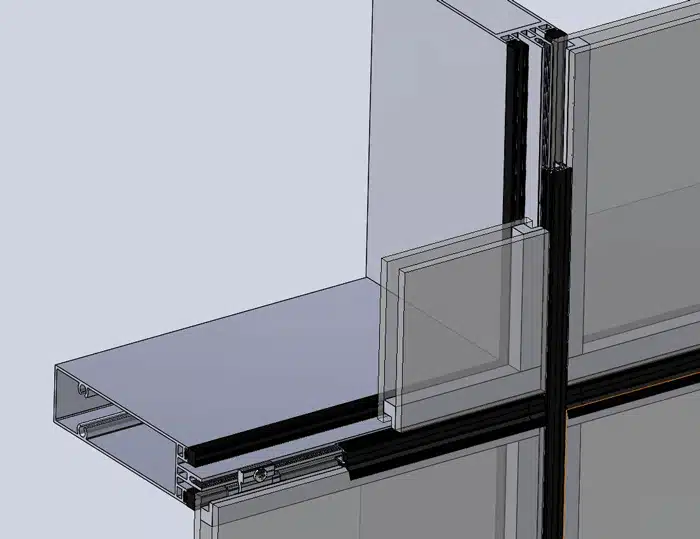
For hidden frame curtain wall, its glass panels are bonded to the metal framework using high-strength structural silicone. This is its featured structure. It is a seamless glass façade with only minimal silicone joints seen from outside, because the metal framework is completely concealed behind the glass panels. Such design creates a sleek, frameless appearance with a clean and pure aesthetic, free from unnecessary components.
To ensure outstanding performance in actual conditions, Sunframe’s hidden frame systems are certified to leading international standards, including AS4284 (façade testing for water and wind resistance), AAMA 2605 (high-performance coating durability), and ISO 9001 (quality management systems). These certifications guarantee reliable air tightness, water tightness, long-term durability, and compliance with global façade engineering standards.
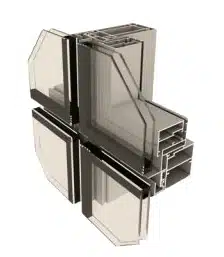
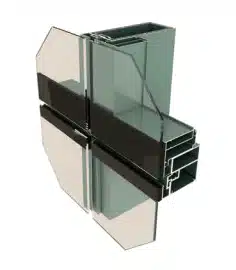
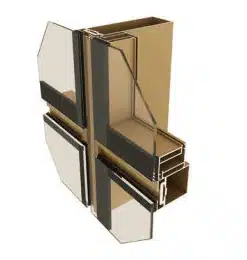
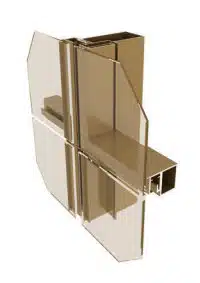
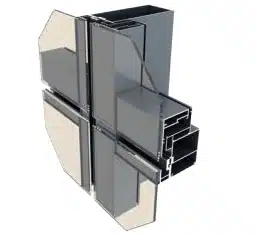
☛ No visible metal frames → just clean glass surfaces
☛ Makes buildings look sleek and stylish
Sunframe’s hidden frame curtain wall systems adhere to the following industry standards:
AS4284 (Australia) – Full façade system testing for air/water tightness, structural resistance
AAMA 2605 (U.S.) – High-performance coating on aluminum frames
ISO 9001 – Global quality management certification
☛ Less blocking of sunlight → brighter rooms
☛ Saves electricity by needing fewer lights
☛ Special design keeps heat out in summer and warmth in winter
☛ Better sealing keeps air and water from leaking
☛ Fits different glass shapes and sizes
☛ Strong enough for tall buildings and windy areas
☛ Hidden parts don’t wear out easily
☛ Made in factories for perfect fit → less fixing needed later
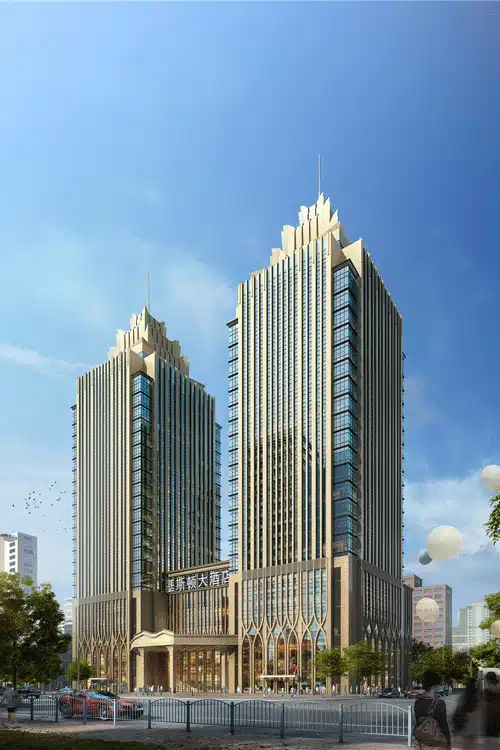

College Point Manila Façade | Windows & Doors, Curtain Wall & Aluminum Panels I. Project Overview The College Point development is located in Manila, Philippines,
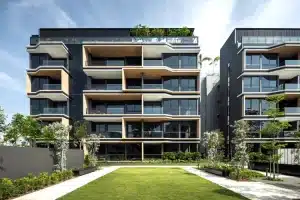
Peak Residence Singapore · SunFrame Façade Solutions — Complete façade systems including sliding doors, curtain wall, aluminum pergola & louvers Project Snapshot Project Location: Thomson
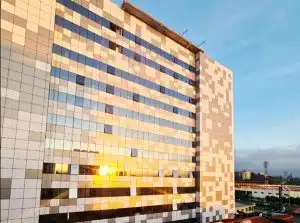
Structurally Glazed Facade Project for Nairobi West Hospital Project Overview Project Name: West Hospital Location: Ghandi Avenue, Nairobi, Kenya Curtain Wall Area: 9,600 ㎡ Scope:

PRISM TOWER – SunFrame Façade Expertise Project Overview Project Name: PRISM TOWER Location: Nairobi, Kenya (3rd Ngong Avenue) Architect: A+1 Design Main Contractor: KINGS DEVELOPERS