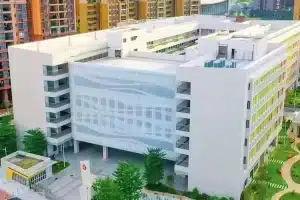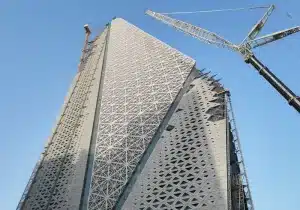-300x200.webp)
Curtain Wall Design as Engineering Judgment
Curtain Wall Design as Engineering Judgment How SunFrame Integrates Structure, Materials, and Interfaces in Complex Façade Projects In many projects, curtain walls are often seen
In modern medium and high-rise buildings, glass facades increasingly become indispensable elements in architectural design. Whether it is in an office building, a hotel or a residential tower, large-area glass systems are often used to enhance lighting, improve visual transparency and achieve aesthetic goals. In the glass facade system, curtain wall and window wall are the two most common forms. Although the two are very similar in appearance, there are significant differences in structural principles, installation methods, performance and applicable scenarios.
Below, we will start with the structural principles and installation methods to make a preliminary distinction between curtain wall systems and window wall systems.

1
SunFrame provides a variety of curtain wall systems including exposed frame, hidden frame, Mashrabia and unit type to meet the requirements of different projects for performance, shape and construction efficiency.
☞ Installation features
– Spanning multiple floors
– There is a certain deviation distance from the floor.
– Vertical mullions and horizontal cross frames are often used to form the system.
– It can be divided into frame type, panel type and unit type.
– A large number of assembly operations are usually carried out on the construction site.
– Fireproof partitions need to be set up to prevent the spread of fire through the facade.
– The risk of noise transmission is relatively high.
– Most curtain wall systems are not openable.
Window wall is also a non-load-bearing system, but its installation method is completely different from curtain wall. The window wall system is nested between the upper and lower floors, usually anchored to the window sill and window head at the edge of the floor. Therefore, structurally speaking, it is more like a “embedded” glass wall.
☞ Installation features
– Each floor is installed separately, with a clear construction rhythm.
– High degree of prefabrication, usually transported to the site as a whole after processing in the factory.
– The installation location is closer to the interior of the building, which is relatively safer.
– Usually no additional fireproof structure is required.
– Better sound insulation, and sound is not easy to penetrate between floors.
– It is easy to realize the design of openable window sashes to improve living comfort.
– Relatively low cost and short construction period.
If your project focuses more on economy, installation efficiency and internal comfort, SunFrame curtain wall system provides an ideal solution that takes into account functionality and visual beauty.
Next is the difference analysis between curtain wall and window wall in performance and cost.

2
The following table provides a detailed comparison of performance characteristics and cost analysis between curtain wall systems and window wall systems, highlighting their differences in installation, functionality, safety, and typical applications.
Item | Curtain wall system | Window wall system |
Installation location | Outside the floor | Between the floors |
Is it load-bearing? | No | No |
Cross-layer capacity | Can cross multiple floor | Independent for each floor |
Fireproof partition | Required | Usually not required |
Openability | Generally fixed | Designed with opening sashes |
Noise isolation | No this function | Good noise control |
Construction safety | External hanging operation, with higher risk | Operation between floors, relatively safer |
Construction efficiency | More on-site assembly, longer time | Highly prefabricated, fast installation |
Cost | Higher | Lower |
Common applications | High-end commercial complexes, landmark buildings | Office buildings, apartments, high-rise residential projects |
The third point is to compare the flexibility of curtain walls and window walls in aesthetic and functional design.
3
Although curtain walls and window walls can achieve continuous glass visual effects on the facade, curtain walls usually have stronger appearance continuity and are suitable for projects with extremely high requirements for design integrity. Window walls can achieve a visually “seamless” effect through slab bypass covers, making up for the structural characteristics of each floor segment.
The SunFrame system supports a variety of decorative shapes, including a variety of glass options, shading systems, and Middle Eastern-style systems such as Mashrabia, helping to create a modern facade that blends with the environment.
Finally, we combine the above differences between curtain walls and window walls to give suggestions for their respective application scenarios.

4
Sometimes, it may be not easy to determine whether a curtain wall or window wall system is more suitable for a specific project. However, we all should know that the decision often depends on factors like building type, design intent, performance requirements, and budget constraints.
To make it clear, we outline common application scenarios for each system. Then we will show our real-world case studies to demonstrate how our SunFrame’s façade solutions address these varied project needs in the following section.
4.1.1 The curtain walls are best for the buildings that pursue visual continuity and facade integration.
4.1.2 They are typically employed in projects where building height exceeds standard residential norms.
4.1.3 Moreover, they are commonly applied on façades with complex geometric or special-shaped design requirements.
4.1.4 Compared to window walls, curtain wall systems are better suited for projects with higher requirements for structural integrity, airtightness and wind load performance.
The Sanlam Tower curtain wall project showcases the precision and performance required for modern high-rise façades. Located in a dense urban area with strong wind exposure, the tower features irregular vertical lines and a complex geometric envelope, demanding a carefully engineered curtain wall system.
SunFrame delivered a unitized solution with tight fabrication tolerances, optimized panel layout, and integrated anchoring to adapt to slab edge variations. The system maintained a consistent visual rhythm while meeting strict requirements for wind resistance, seismic performance, and structural movement.
4.2.1 Unlike curtain walls, window walls are often a better fit for projects with strict budget control.
4.2.2 For residential and apartment projects that need to have openable windows, they are also a better choice.
4.2.3 Besides, they are ideal for situations where there is a need to shorten the construction period and improve installation efficiency.
4.2.4 They are often used in projects that require effective sound insulation and fire safety.
A great example of SunFrame’s Window Wall expertise is ETHOS SYDNEY in Australia. Covering 10,000 m², this residential project pairs Window Wall panels with sculptural GRC elements, creating a striking balance of light, transparency, and form.
SunFrame handled design support, fabrication, and on-site supervision. The prefabricated panels were carefully fitted into the GRC structures, letting the interiors feel open while maintaining precision and elegance.
Built to meet Australian Standard AS4284, the units offer solid air and water tightness without compromising comfort. Modular installation made construction faster and safer, while every panel aligned perfectly to match the architectural vision.
ETHOS SYDNEY shows how Window Wall systems can bring both efficiency and sophistication to high-end residential projects, connecting inside and out while letting design shine.
5
Although curtain walls and window walls have similar functions and can both provide modern glass facades, they are essentially different in terms of structural logic, performance and economy. Architects, developers and construction teams should reasonably choose the appropriate glass facade system according to the project’s height, purpose, budget, construction period and design intent to find the best balance between aesthetics, function and cost.
But no matter which system you choose, SunFrame is always try his best to being your trusted curtain wall partner by providing innovative, reliable and sustainable facade solutions for buildings globally.
-300x200.webp)
Curtain Wall Design as Engineering Judgment How SunFrame Integrates Structure, Materials, and Interfaces in Complex Façade Projects In many projects, curtain walls are often seen

From Curtain Wall to Facade: SunFrame’s Insights into Facade Engineering Introduction | Why We Focus on Facade, Not Just Curtain Wall The curtain wall has

The Restraint Behind a Perforated Aluminum Façade One day, while passing by a school, I found myself paying attention to its exterior. Along the corridors

Rooftop Multi-Level Void Curtain Wall Construction — Sunframe’s Systematic Solutions for Complex High-Altitude Conditions As supertall buildings reach unprecedented heights and embrace increasingly complex spatial