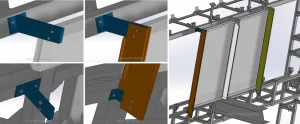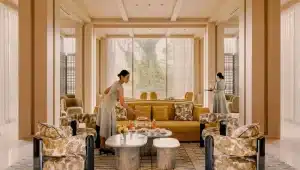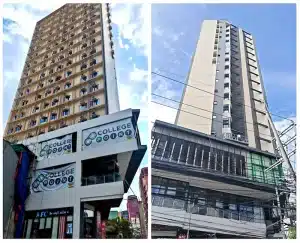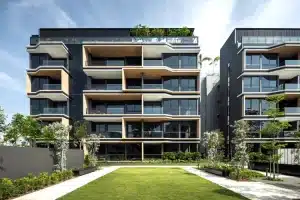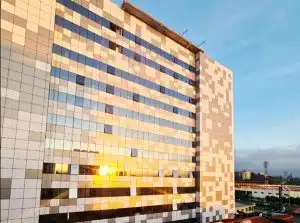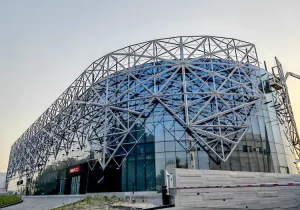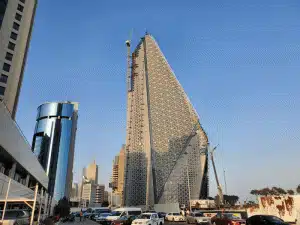Sanlam Tower Project: Unitized Curtain Wall System by SunFrame
Sanlam Tower Project: Unitized Curtain Wall System by SunFrame Project Overview Project Name: Sanlam Tower Location: Kenya Curtain Wall Area: 7,500 m² Curtain Wall Contractor: SunFrame Curtain Wall Type: Unitized Curtain Wall System Sanlam Tower is a kind of modern office complex. It is located above Waiyaki Way which is in the heart of Nairobi, covering approximately 343,000 square feet. As one of landmarks in Kenya, it is also built to create a 21st century high-performance business environment. Its exist sets a new standard in sustainability and luxury. Notably, Sanlam


