-300x200.webp)
Curtain Wall Design as Engineering Judgment
Curtain Wall Design as Engineering Judgment How SunFrame Integrates Structure, Materials, and Interfaces in Complex Façade Projects In many projects, curtain walls are often seen
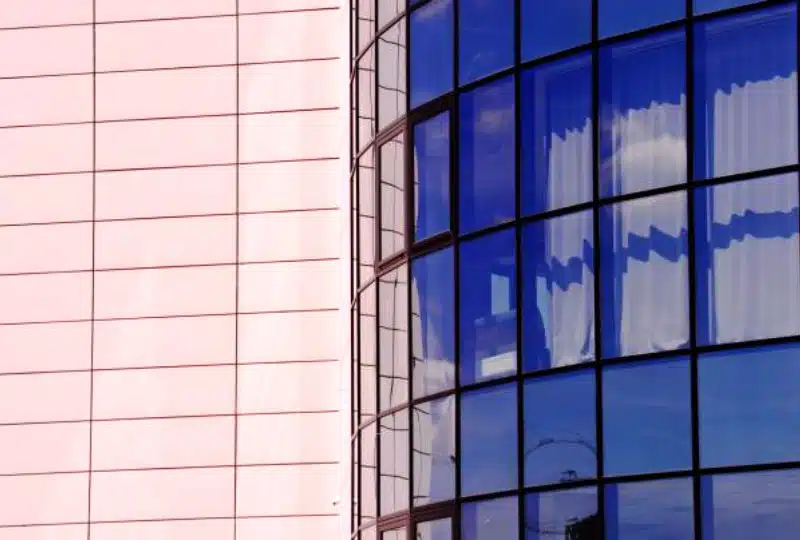
According to the provisions of China’s “General Code for Civil Buildings” GB55031, curtain walls, as building components, should meet the following requirements:
① Follow the safety principles of building construction.
② Determine the design and construction methods based on its position, role and stress state in the building.
③ The structure should be able to withstand various effects that may occur during construction and use, and have corresponding adaptability and resistance.
④ The curtain wall structure design should specify the design service life of the building curtain wall structure, which should not be less than 50 years and not less than 25 years. The design reference period of the curtain wall structure should be 50 years.
This article will analyze several elements affecting curtain wall structure safety: safety level, reliability level, design service life, etc., to explain the necessary conditions for the curtain wall to reach a service life of 50 years.
First, let us clarify a few concepts:
① Curtain wall structure is a system composed of various connected parts that can withstand the action and have moderate rigidity in the building curtain wall.
② Curtain wall structural components are physically distinguishable components of the curtain wall structure.
③ Curtain wall structure system is all components in the curtain wall structure and the way they work together.
④ Curtain wall structure model is an idealized curtain wall structure system used for curtain wall structure analysis and design.
Next, let’s understand the safety level of curtain wall structure:
When designing curtain wall structure, different safety levels should be classified according to the severity of the possible consequences of structural damage. The damage includes endangering life, causing economic losses, and affecting society or the environment.
The safety level is uniformly divided into three levels: level one, level two, and level three. A large number of general structures are classified as level two. Only important structures such as large public buildings are classified as level one. While minor structures such as small or temporary storage buildings are classified as level three. The safety level of the curtain wall structure should be clearly stated in the design documents.
The various structural components in the same building structure generally adopt the same safety level as the overall structure. And it can be appropriately adjusted according to the importance and economic effect of the specific structural components.
The design service life of a curtain wall structure is the number of years, as specified in the design, during which the curtain wall structure or the components can be used for their intended purpose without major repairs. Its setting needs to take the following three actions as considerations:
When the curtain wall is defined as a structure of different subjects, its design service life is also different:
In addition, the design of the curtain wall structure should evaluate the environmental impact. When the environment in which the curtain wall is located has a great impact on its durability, the corresponding structural design, protection requirements, processing level, construction measures, acceptance standards, etc. should be adopted according to different environmental categories. What’ more, it should be regularly inspected and maintained within the design service life to ensure safety and normal use.
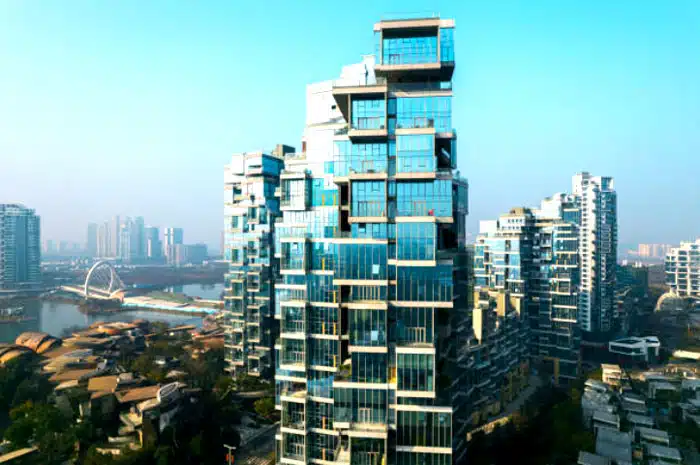
Next, we will start with the structural safety of the curtain wall to analyze what other conditions need to be met to ensure that the curtain wall meets the service life standards.
The curtain wall structure should be designed according to the enclosure structure. For the curtain wall structure design, curtain wall designers should consider permanent loads, wind loads, seismic effects, and construction, cleaning, and maintenance loads. While for large-span spatial structures and prestressed structures, they should consider temperature effects. The effects of the construction phase and the normal use phase can be calculated separately. For building curtain walls with an angle of less than 75°with the horizontal plane, they should also take snow loads, live loads, and dust accumulation loads into account. The reference period for curtain wall structure design is 50 years.
The curtain wall structure should be designed and structurally analyzed and calculated for the curtain wall panels, supporting structures, connectors, and anchors in turn according to the force transmission path to ensure the safety and applicability of the curtain wall.
The curtain wall structure should meet the requirements of the ultimate state of bearing capacity, normal use and durability. The main structure should be able to withstand the loads and effects transmitted by the curtain wall. The design value of the anchorage bearing capacity of the connector and the main structure should be greater than that of the bearing capacity of the connector itself. The curtain wall structure should have sufficient bearing capacity, rigidity, stability and displacement capacity relative to the main structure. The curtain wall structural components should be able to withstand the loads and effects transmitted by the curtain wall. The curtain wall connectors should have sufficient bearing capacity and rigidity. If necessary, the curtain wall structure design and the main structure design will jointly check the mutual influence between the main structure and the curtain wall structure. Special-shaped space structures and cable structures should consider the synergy between the main structure and the curtain wall support structure.
The limit state design method based on probability theory is adopted. And the calculation is performed using the partial coefficient design expression, which is divided into the bearing capacity limit state design, normal use limit state design, and durability limit state design.
The curtain wall structure should be designed according to the most unfavorable combination of each effect combination. The design value of the curtain wall structure should adopt the design value of the most unfavorable effect in each action combination. The limit state design of the curtain wall structure should make the resistance of the curtain wall structure greater than or equal to the action effect of the curtain wall structure.
Curtain wall structure analysis is the process and method of determining the action effect on the structure. Structural calculation, structural model test, prototype test (such as curtain wall wind pressure resistance performance test) and other methods can be used.
The accuracy of curtain wall structure analysis should meet the structural design requirements. In addition, experimental verification should be carried out when necessary (such as point support device of point-supported glass curtain wall and stress analysis of glass hole edge).
The influence of environment on mechanical properties of the curtain wall structural materials (such as humidity on structural adhesive) should be considered in the curtain wall structure analysis. The environmental impact on the curtain wall structure can be graded according to the characteristics of the material and the degree of its corrosion resistance. Then, the design takes corresponding structural measures according to the grade.
In general, the structural prototype should be appropriately simplified when establishing a curtain wall structural analysis model, with the decisive factors highlighted, minor factors ignored, and the force-deformation relationship of components and connections reasonably considered. The basic assumptions and calculation models used should be able to reasonably describe the effects of the curtain wall structure under the considered limit state.
2.2.1
In curtain wall design, the form, facade division and installation measures of the building curtain wall should be decided according to the building category, use function, height, geographical climate, environment, facade effect, etc.. And it is to meet the functional and performance requirements.
2.2.2
The building curtain wall should have corresponding adaptability and resistance to factors such as wind load, earthquake and climate characteristics of the building environment. Under normal use, the building curtain wall should have good working performance.
The building curtain wall with earthquake-resistant design should meet the following requirements: a. It should be able to be used normally under multiple earthquakes. b. It can continue to be used after general repair under the action of earthquakes of design intensity. c. The supporting structural components of the curtain wall shall not fall off under the action of air-borne earthquakes.
2.2.3
Anti-fall and anti-collision damage measures should be taken for the building curtain wall.
2.2.4
The curtain wall structure should design and calculate the curtain wall panels, supporting structures, connections and anchors in sequence according to the force transmission path to ensure the safety and applicability of the curtain wall. The curtain wall structure should have sufficient bearing capacity, rigidity, stability and displacement capacity relative to the main structure. And the main structure should be able to withstand the loads and effects transmitted by the curtain wall. The connection between the wall and the main structure should be firm and reliable. While the anchor bearing capacity design value should be greater than that of the connector itself.
2.2.5
For curtain wall structure, the limit state design method should be adopted basing on probability theory. Then, the partial factor design expression should be used to calculate the bearing capacity limit state, normal use limit state, and durability limit state design. The curtain wall structure effect design value should be taken according to the most unfavorable value in each action combination.
– The curtain wall structure bearing capacity limit state design should make the product of the curtain wall structure resistance design value and the structural importance coefficient greater than or equal to the curtain wall structure effect design value.
– The curtain wall structure normal use limit state design should make the curtain wall structure deflection value not greater than its corresponding limit value.
– The curtain wall structure durability limit state design should make the curtain wall structure components appear durability limit state mark or limit years greater than or equal to its design working life.
2.2.6
When the curtain wall crosses the deformation joint of the main structure, the curtain wall support structure, panel and its connection should be independently set on both sides of the deformation joint. The corresponding parts should be sealed and able to adapt to the deformation of the main structure.
2.2.7
For the maintenance and cleaning of the curtain wall, special designs should be provided to meet the requirements of safety and durability. Devices installed for maintenance and cleaning, including window cleaning machines, should be equipped with special supporting structures that are reliably connected to the main structure. And the connection method should be determined through structural calculations.
2.3.1
Anti-falling measures should be taken during the processing, construction and installation, testing, acceptance, use and maintenance of building curtain walls.
2.3.2
Safety glass should be used for glass curtain walls. Tempered glass for curtain walls should be homogenized. Glass panels should be equipped with anti-fall protection measures. Fully hidden frame glass curtain walls should not be used for parts above 4 meters in height and for outward-inclined inclined curtain walls.
2.3.3
Stone panels should not be used when the angle between the outer surface of the curtain wall and the ground is less than 75°.
2.3.4
The full hidden frame construction shall not be adopted in the opening fan of the glass curtain wall. The repeated opening and closing performance should be determined according to the design working life of the building curtain wall structure:
2.3.5
Safe, environmentally friendly and energy-saving materials should be used for building curtain walls. Corresponding protective measures should be taken for the curtain wall materials according to the impact of environmental conditions on durability. The anti-corrosion design of curtain wall materials should reasonably determine the anti-corrosion design life, and protective measures for structural components should be enhanced.
– The anti-corrosion design of steel structural components should comply with the provisions of 18.2 of the “Steel Structure Design Standard” GB50017-2017.
– And the anti-corrosion design of aluminum alloy structures should comply with the provisions of 10.5 of the “Aluminum Alloy Structure Design Code” GB50429-2007.
2.3.6
Sealant must be selected within the validity period and pass the adhesion and compatibility tests. Silicone structural sealants should also pass the peel adhesion test and Shore hardness test.
2.3.7
Protective measures should be taken for glass parts without solid walls on the outer edge of the floor. The protective measures are designed in accordance with the provisions of the “Uniform Standard for Civil Building Design” GB50352.
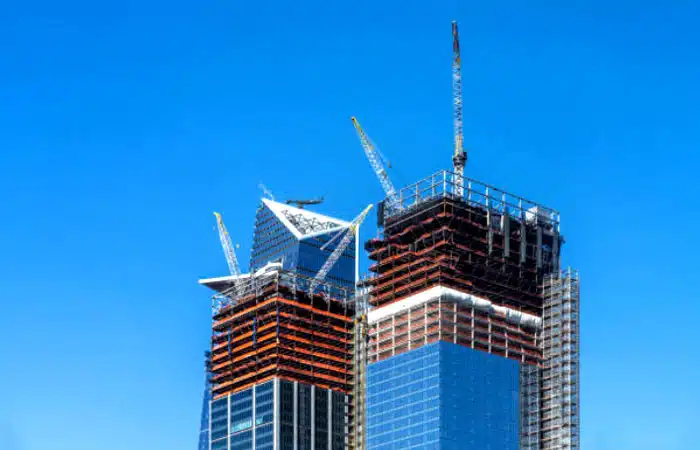
2.4.1
The structural design of curtain walls shall conform to the assumptions of the structural analysis model and meet the principles of safety and aesthetics. The connection between the curtain wall and the main structure shall be secure and reliable, and capable of accommodating mutual deformation.
2.4.2
Connections of structural components in the curtain wall shall incorporate reliable anti-loosening, anti-disengagement, and anti-slipping measures. And the joint connections shall be analyzed structurally.
2.4.3
In stick curtain wall systems, the connection between upper and lower mullions shall ensure effective load transfer and accommodate interstory deformation.
2.4.4
The cross-sectional dimensions of transoms and mullions shall be determined through structural calculations.
2.4.5
When mullions use composite steel-aluminum profiles, corrosion-isolation measures and secure connection shall be provided between the aluminum and steel components.
2.4.6
Connections between curtain wall structural components and the main structure shall be confirmed by structural calculations. For concrete structures, embedded parts shall be used. For steel structures, adapter components shall be used and pre-installed in the fabrication plant of the main structure.
2.4.7
Sealant joints in curtain walls shall meet the displacement requirements specified in the design. The width and thickness of the sealant shall comply with structural calculation requirements.
2.4.8
For corners, curved panels, irregular-shaped units, and units with large cantilever dimensions, screw connections alone shall not be used to bear structural loads. High-stiffness connectors may be added and determined through structural analysis.
2.5.1
The structural design of curtain walls shall adopt the limit state design method based on probability theory. For curtain wall structures with large deformations, the effects of geometric nonlinearity shall be considered in load effect calculations. The stability of complex or long-span structures shall also be evaluated.
2.5.2
The connection between transoms and mullions in stick curtain wall systems shall be capable of withstanding horizontal forces perpendicular to the curtain wall plane, vertical forces within the curtain wall plane, and torsional forces about the horizontal axis of the transom. When bolts, screws, or rivets are used to connect to profiles, the shear strength and local bearing capacity of the profile itself shall also be verified.
2.5.3
When angle brackets are used to connect transoms and mullions, the brackets shall be capable of carrying the shear force from the transoms.
2.5.4
Curtain wall mullions should preferably be suspended from the top. If supported at the bottom, they shall be designed as compression-bending members. For mullions subjected to axial force and bending moment, overall stability must be verified in accordance with the Code for Design of Aluminium Structures (GB 50429) and the Standard for Design of Steel Structures (GB 50017). Bidirectional sliding connections or dowel connections between beams and columns shall not be used as lateral restraints for mullions.
2.5.5
For mullions subjected to axial compression and bending, the slenderness ratio (λ) should not exceed 150.
2.5.6
In calculating the load effects on curtain wall mullions, the most unfavorable load combinations shall be considered based on actual loading conditions. For inclined curtain wall mullions, the influence of the inclination angle shall be taken into account. At building corners or abrupt transitions, additional verification of the minimum moment of resistance and minimum moment of inertia of the mullion section shall be conducted. For mullions supporting decorative or shading components, the additional effects of these attachments shall be considered.
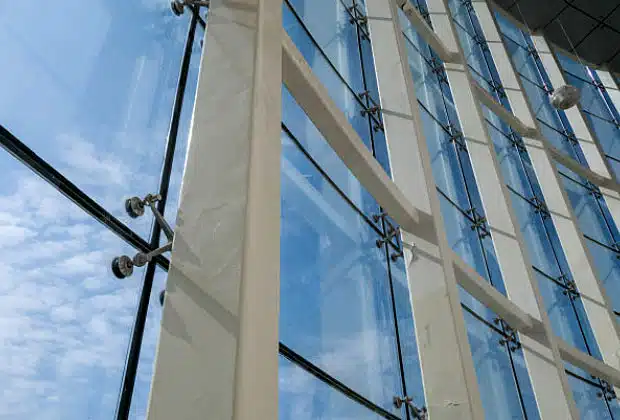
2.5.7
For unitized curtain wall structures, structural calculations shall sequentially verify the load-bearing capacity and stiffness of each panel and its connections based on the load transfer path. The structure must meet the requirements for transportation, hoisting, and in-service use. The connection between panels and the main structure shall not induce initial stress in the panels. Hoisting holes shall be specifically designed and calculated. When verifying the connection between the top transom and mullion, and between the unit panels and the main structure, the effects transferred from the adjacent upper unit panel shall be included.
2.5.8
When butt-jointed composite components are used in unitized curtain wall structures, the transoms and mullions at the joint shall be calculated separately according to the forces they bear.
2.5.9
For large, curved, or other irregularly shaped unit panels, the connection structure shall be analyzed using the finite element method. Internal support systems may be added within the panel to enhance overall stiffness.
2.5.10
For all-glass curtain walls, the specifications and connection methods of structural glass members shall be determined through structural calculations. For major structural glass elements that may be subject to accidental loads, residual load-bearing capacity after cracking shall also be considered. For all-glass curtain walls over 12 meters in height, glass fins shall be verified for out-of-plane stability. Overall stability at corners shall also be checked.
2.5.11
In point-supported glass curtain walls, the supporting structure design shall not take the stiffness of the glass panel into account. If the supporting structure is made of glass, spatial finite element analysis shall be used, and structural testing may be employed to validate the calculations when necessary.
2.5.12
Cable structures used in curtain walls shall remain in tension under all load conditions. Geometric nonlinearity shall be considered in the structural analysis of cable-supported curtain walls. The connection between the cable system and the main structure shall accommodate structural displacements, and the main structure shall be capable of withstanding the support reactions from the cable system. The deflection limit of the cable structure shall be determined in coordination with the structural design of the main building.
2.6.1
The design of curtain wall panels and their connections shall comply with architectural design requirements, and meet the limit states for load-bearing capacity, serviceability, and durability. Panels shall have sufficient load-bearing capacity, stiffness, and stability.
2.6.2
Panel thickness shall be determined through calculations of load-bearing capacity and stiffness. Irregularly shaped or curved panels shall be analyzed using the geometric nonlinear finite element method. The combined effects of various loads and actions shall be considered according to the provisions of this standard. The calculated maximum stress shall not exceed the panel’s design strength, and the deflection shall not exceed the permissible limit.
2.6.3
The design of panels and their connections shall allow for disassembly without damaging adjacent components or structural members.
2.6.4
For exposed frame glass panels, the glass weight shall be transferred to the supporting members via positioning and supporting rubber pads. Oversized panels shall be analyzed using nonlinear finite element methods to determine dimensional compatibility.
2.6.5
For hidden frame or horizontally hidden and vertically exposed glass panels, the bearing brackets and their load-transferring connections shall be verified for strength and deflection. Each panel shall be supported by no fewer than two brackets, and each bracket shall support all glass units forming the panel. Brackets may be made of aluminum alloy or stainless steel.
2.6.6
In hidden frame curtain walls, the glass panel periphery shall be bonded to sub-frames using structural silicone sealant and mechanically fixed to the support frame using pressure plates. The bonding width and thickness of the silicone sealant shall be determined through structural calculations.
2.6.7
The structural silicone sealant in insulating glass used in curtain walls shall be capable of bearing loads and forces transmitted from the outer glass panel. The effective bonding width shall be determined by calculation.
2.6.8
The design of point-supported devices shall accommodate the rotational deformation of the glass panel at the support points, as well as the loads or forces transferred.
2.6.9
Bolts, screws, and rivets used to connect metal panels shall be selected and sized based on structural calculations.
2.6.10
Stone panels shall be made of granite and treated with six-sided protection. The minimum flexural strength shall be verified by a legally certified testing agency and shall not be less than 8.0 MPa.
For polished panels, the minimum thickness shall be 25 mm. For flamed stone panels, the thickness shall be the calculated thickness plus 3 mm.
For high-rise and street-facing buildings, granite panel thickness shall not be less than 30 mm.
2.6.11
For horizontal ceilings or outward-sloping curtain walls that require a stone-like appearance, imitation stone metal panels shall be used instead of natural stone.
2.6.12
Stone panels shall include anti-fall protection design. Steel pins, T-shaped connectors, butterfly clips, and angled inclined connectors shall not be used for panel connection and support.
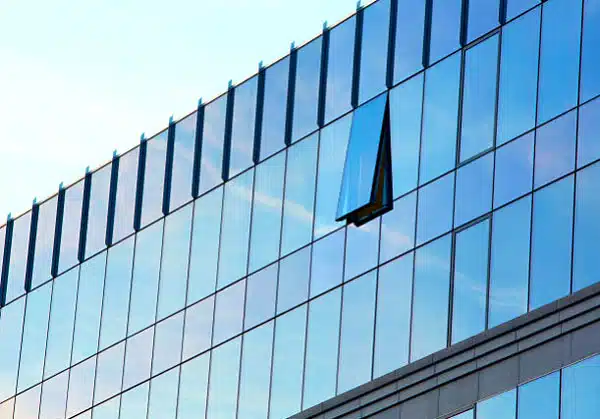
2.7.1
Operable windows in curtain walls shall be selected and positioned based on architectural design requirements and must meet relevant performance standards. The operable window structure and its connection to the curtain wall system shall provide adequate load-bearing capacity and stiffness. Component specifications and dimensions shall be determined through structural calculation, and the design shall comply with relevant standards for architectural doors and windows and applicable engineering codes.
2.7.2
Operable windows in curtain walls shall include anti-detachment safety measures. Fully concealed-frame designs are not permitted; at least two opposite sides of the window shall use exposed-frame construction.
2.7.3
The area of an operable window shall not exceed 1.8 m². The opening gap should preferably be no greater than 300 mm. Safety limiting devices shall be provided.
2.7.4
Operable windows shall be equipped with appropriate hardware fittings, which shall comply with the provisions of General Requirements for Hardware for Architectural Doors and Windows (JG/T 212). The fittings shall meet the requirements for performance, installation, maintenance, and replacement. For automated opening/closing systems, a safety locking device shall be provided.
2.7.5
When using top-hung operable windows, reliable anti-slip and anti-detachment measures shall be taken. The load-bearing capacity and stiffness of the suspended top transom and its connections shall be verified through structural calculation.
2.7.6
If stainless steel friction hinges are used, their design shall conform to the Friction Hinges for Architectural Doors and Windows standard (JG/T 127), and limiting stays shall be provided.
2.7.7
For operable windows larger than 1.0 m² in area, multi-point locking mechanisms shall be used. The specifications and quantity of locking points shall be determined through structural analysis.
2.7.8
The local wall thickness of curtain wall profiles connected to operable windows shall not be less than the nominal diameter of the screws used.
To ensure the safety and functionality of curtain wall systems, the structural design must be closely coordinated with the architectural requirements. This includes sequential design, structural analysis, and detailing of façade panels, supporting structures, connectors, and anchoring components. Proper coordination and calculation at each stage are essential to achieving a secure and reliable curtain wall system.
-300x200.webp)
Curtain Wall Design as Engineering Judgment How SunFrame Integrates Structure, Materials, and Interfaces in Complex Façade Projects In many projects, curtain walls are often seen

From Curtain Wall to Facade: SunFrame’s Insights into Facade Engineering Introduction | Why We Focus on Facade, Not Just Curtain Wall The curtain wall has
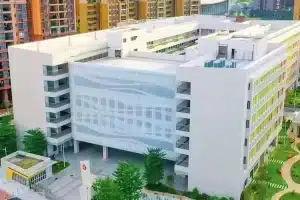
The Restraint Behind a Perforated Aluminum Façade One day, while passing by a school, I found myself paying attention to its exterior. Along the corridors
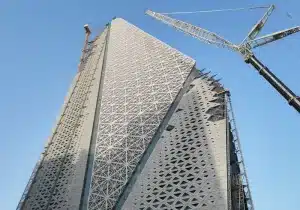
Rooftop Multi-Level Void Curtain Wall Construction — Sunframe’s Systematic Solutions for Complex High-Altitude Conditions As supertall buildings reach unprecedented heights and embrace increasingly complex spatial