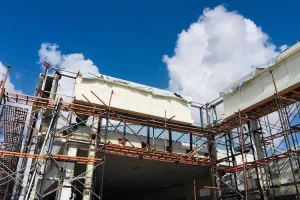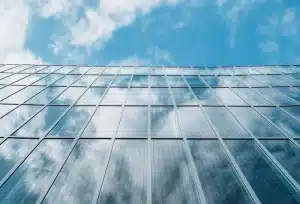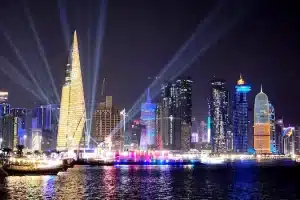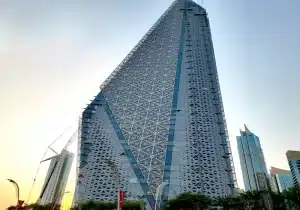
Aluminum Panel Curtain Wall Construction | Technical Execution Guide
Aluminum Panel Curtain Wall Construction — Key Technical Points for Reliable On-Site Execution In real-world curtain wall projects, the facade functions as a secondary envelope.
In this article, we will talk about the aluminum panel curtain walls and selected some representative cases in China to analyze the diversity of aluminum panel curtain walls.
Aluminum panels are by far the most widely used material among metal curtain walls. Compared to stone cladding, aluminum panels are more cost-effective. They allow for larger single-panel sizes, and offer a wide range of surface colors and textures. Because they are so common, they may seem ordinary at first glance. However, they are far from ordinary, as the potential of aluminum has not yet been fully explored. Let’s take a look at some outstanding examples that show aluminum’s creative applications.
1
The first case is a logistics project. Generally, logistics facilities are typically categorized as industrial buildings. Besides, they usually occupy large plots and favor strong, simple architectural forms rather than intricate designs.
However, attention to human-scale details is still necessary. This particular project is a distribution center for fashion and home goods, comprising both warehouse and office facilities. The design emphasizes bold solid-void compositions, giving the building a grand and imposing mass. The varying profiles of the aluminum panels create a unique texture, avoiding a cold and monotonous look at close range. The woven texture subtly references the idea of “weaving,” adding a touch of sophistication and fashion-forward character.

2
The second example is an educational building. The project’s highlight is the use of heavy timber structures, but we’ll set that aside for now. The copper-toned aluminum panel façade complements both the exposed timber structure inside and the surrounding forest environment.
What’s more, it truly brings out the material qualities of metal, with the large panel sizes and a modern aesthetic emphasized. On the other hand, window openings are integrated into a consistent modular system, reinforcing the building’s contemporary character.

3
Here’s a great example where aluminum panels and glass are seamlessly combined. At this point, it’s worth clarifying: many people confuse curtain walls with simple large glass panels.
However, a curtain wall is fundamentally a construction system. Because it doesn’t rely on traditional walls for support but is instead fixed to the main structure through a framework. Both glass, stone, and metal panels are integrated into a unified system. Specialized curtain wall companies develop detailed designs for the connections between different materials and the structural frame. The following headquarters project illustrates this perfectly. It houses R&D, showroom, and office functions. The building’s form undulates to echo the concept of a whale breaching the surface. Diagonal elements on the façade are arranged in a staggered, scaled pattern, referencing fish scales. This dynamic composition conveys an image of openness, innovation, and vitality, which is ideal for a corporate headquarters.

4
The next project is an urban renewal case. Injecting new energy into an old city fabric and establishing a unique identity was the design focus here.
The façade uses a modular composition of repeating units. The building’s vibrancy comes almost entirely from its colorful palette, dominated by shades of blue. This keeps the overall mood lively without being overwhelming.

5
This project is a university archive building. Its conceptual inspiration comes from Chinese proverbs about diligence and learning from others.
The exterior is designed as a monolithic, smooth stone formed through cutting and twisting operations. Since archives require fewer windows, the building mass could be shaped into a solid, sculptural form. The ground floor and main entrance feature glass curtain walls that appear to be carved out of the stone mass. Warm-colored materials on the sides enhance the perception of depth. The building’s exterior fully leverages aluminum’s malleability to achieve a sculpted effect.


6
This is a hotel facade project. The richly textured façade wraps the building in an elegant “skin,” reflecting the vibrant local urban atmosphere. Meanwhile, it showcases a strong artistic expression, which can help the hotel establish its brand identity.
Some parts of the façade incorporate perforated aluminum screens, adding an extra layer of depth. The dynamic façade also creates lively light-and-shadow effects.

7
The following project is the entrance to a shopping center, where the design fully maximizes commercial impact. The colorful upper façade uses precast concrete panels, while the golden lower façade is clad in aluminum panels.
This combination of white and gold draws inspiration from local temple architecture. At the same time, the composition of the golden aluminum panels abstracts elements from traditional temple forms.

8
Aluminum panel surfaces can be matte, polished, or feature stone-like sprayed textures. They are especially suited to expressing metallic qualities and work extremely well with curved forms.
In the following example, the basic logic is a horizontal striping of glass and aluminum panels. The subtle moves like localized recesses and aluminum surface variations have created a rich, textured effect from a simple base pattern.

9
Typically, glass is seen as the “void” element while stone or aluminum as the “solid” part of a building. However, this boundary can be blurred or even fused. The overall massing can be strongly emphasized through the following actions:

10
Now for another renovation project. Originally built as a budget hotel, the building was transformed into a youth-oriented residential complex. Considering natural light, air conditioning, and other technical needs, window surrounds were added to the façade.
Twisting and dynamic forms were introduced to add youthful energy. The use of gradient colors also aligns with young people’s desire for visually striking and unique living spaces.

11
Finally, this highly dynamic, twisting complex is a group of cultural buildings. It consists of four individual volumes, each with different functions. The twisting forms with the clad in purplish-red aluminum panels creates an intense sense of movement and tension. This design allows the group of buildings to stand out from the static urban surroundings and establish their own vibrant order.

Conclusion
The aim of this article is to offer fresh ideas for aluminum panel façade designs, encouraging greater diversity and creativity in curtain wall architecture.

Aluminum Panel Curtain Wall Construction — Key Technical Points for Reliable On-Site Execution In real-world curtain wall projects, the facade functions as a secondary envelope.

Photovoltaic Glass Applications in Building Systems Across Regions —From Southeast Asia to the Middle East Photovoltaic technology is shifting from external power equipment to an

Shaping Al Mana’s Architectural Identity: From High-Rise to Headquarters Introduction From the soaring towers of Doha’s skyline to the intimate spaces of its corporate headquarters,

How SunFrame Develops Overseas Markets: Starting from Being on the Ground “Understanding local realities before defining system solutions” In developing overseas markets, the real challenge