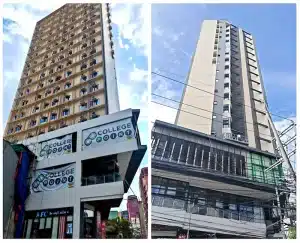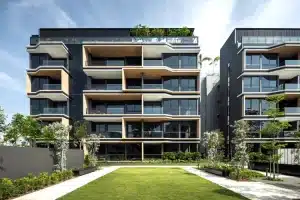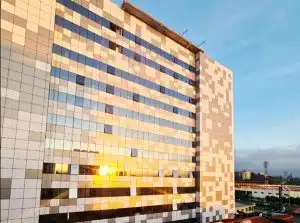
College Point Manila Façade | Windows & Doors, Curtain Wall & Aluminum Panels
College Point Manila Façade | Windows & Doors, Curtain Wall & Aluminum Panels I. Project Overview The College Point development is located in Manila, Philippines,


Project Overview
Project Name: PRISM TOWER
Location: Nairobi, Kenya (3rd Ngong Avenue)
Architect: A+1 Design
Main Contractor: KINGS DEVELOPERS LIMITED
Materials & Construction: Façade materials and technical support provided by Sunframe
Completion Year: 2018
Glass Curtain Wall: Frameless design, 15,000 sqm
Aluminum Louvers: Integrated for both shading and decorative functions


◆ Design Theme:
It is inspired by a “Prism Gemstone”. Because of that, the façade’s stacked geometric facets pay homage to Nairobi’s dynamism and spirit of innovation.
◆ Light & Shadow Aesthetics:
The prismatic façade interacts with natural light, which has createda dynamic spectrum of colors and also reflected the city’s multicultural essence.
Aluminum louvers are parametrically designed to optimize light-shadow interplay and solar shading efficiency.


◆ Hidden Frame Glass Curtain Wall:
◆ Aluminum Louver System:
◆ Superior thermal and acoustic insulation, ensuring a balance between aesthetics and functionality.
◆ High-quality, durable materials, designed for long-term performance in challenging environmental conditions.


College Point Manila Façade | Windows & Doors, Curtain Wall & Aluminum Panels I. Project Overview The College Point development is located in Manila, Philippines,

Peak Residence Singapore · SunFrame Façade Solutions — Complete façade systems including sliding doors, curtain wall, aluminum pergola & louvers Project Snapshot Project Location: Thomson

Structurally Glazed Facade Project for Nairobi West Hospital Project Overview Project Name: West Hospital Location: Ghandi Avenue, Nairobi, Kenya Curtain Wall Area: 9,600 ㎡ Scope:

M-PEACE PLAZA (MPP): SunFrame’s Contribution to Façade Engineering Project Overview Project Name: M-PEACE PLAZA (MPP) Location: KN4 Avenue, Plot No.10603, Kigali, Rwanda Project Type: High-end