
PRISM TOWER – SunFrame Façade Expertise
PRISM TOWER – SunFrame Façade Expertise Project Overview Project Name: PRISM TOWER Location: Nairobi, Kenya (3rd Ngong Avenue) Architect: A+1 Design Main Contractor: KINGS DEVELOPERS
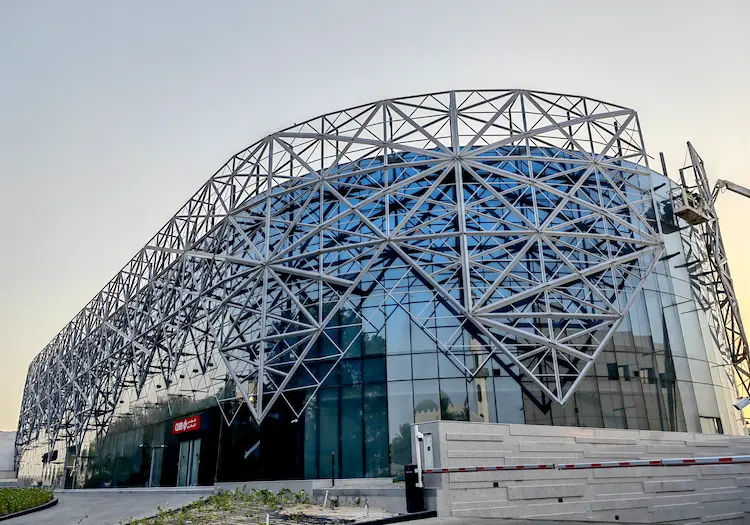
Project Name: Mohamed Hamad Al Mana Group Headquarters
Project Scope: Full Façade Supply & Installation
Consultant: DSG / MZP
Location: Salwa Road, Doha, Qatar
Façade System: 3,200 m² Straight & Curved Mashrabiya
The Mohamed Hamad Al Mana Group Headquarters stands as a clear expression of architectural identity and corporate character, with its façade system undertaken by SunFrame. The system is a complex mashrabiya composition featuring both straight and curved geometries, covering about 3,200 m², and produced through CNC-machined aluminum extrusions.
The mix of straight and curved aluminum fins gives a modern twist to traditional screen design — a key way to improve both the look and the shading performance of the façade.
Using CNC machining, SunFrame shaped each aluminum profile to guarantee each piece matched perfectly in look and fit once installed on the façade.
The mashrabiya panels complement the curtain wall, providing initial shading while the glass behind maintains brightness and openness.
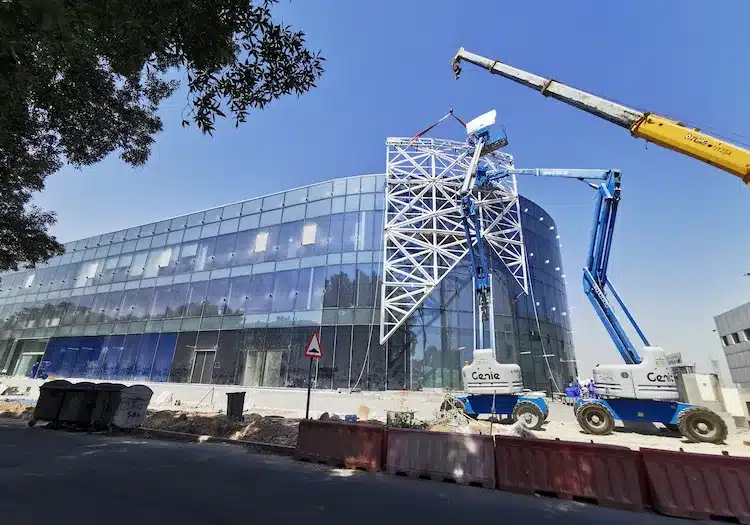
Given the building’s location on Salwa Road, exposure to strong sunlight, glare, and high ambient temperatures were central design drivers. SunFrame’s system addresses these through geometry, orientation, and material choices.
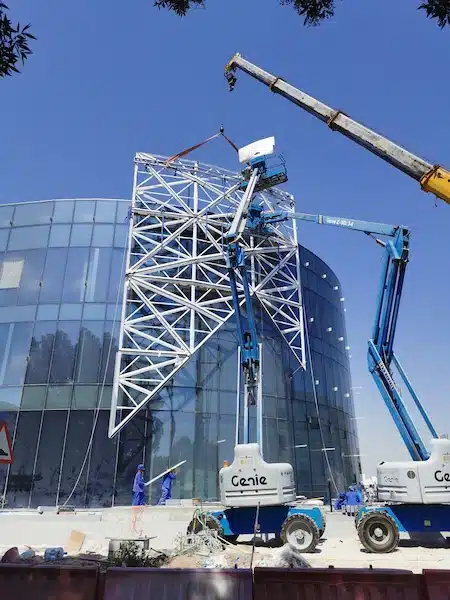
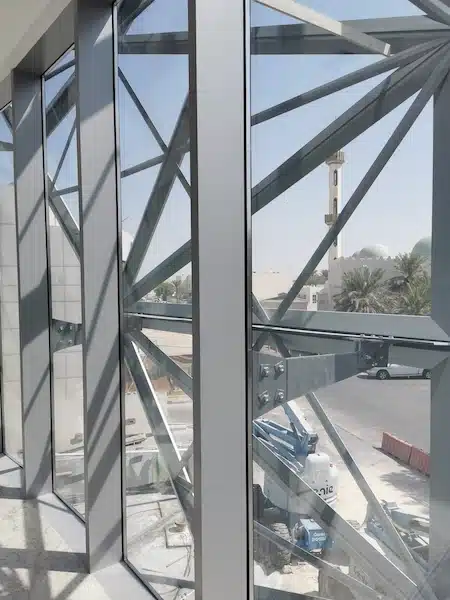
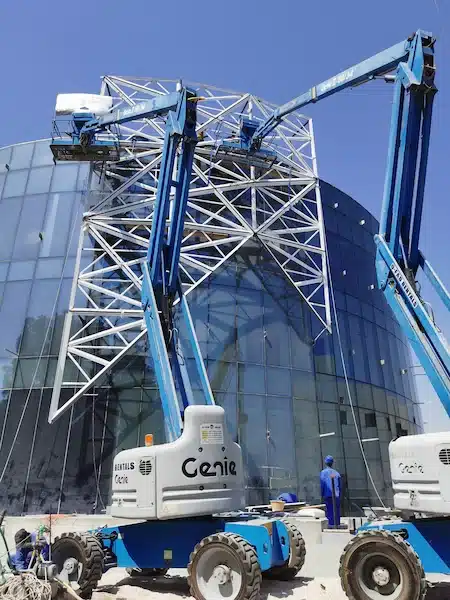
Aluminum extrusions were produced off-site to tight tolerances. This prefabrication allowed for high-quality finishes and improved installation efficiency.
The curved mashrabiya sections were assembled on site. Precision alignment and secure connections were critical for seamless transitions between straight and curved zones.
Installation quality checks ensured panel alignment, joint integrity, and finish consistency. Visual alignment and shadow pattern testing were conducted prior to final commissioning.
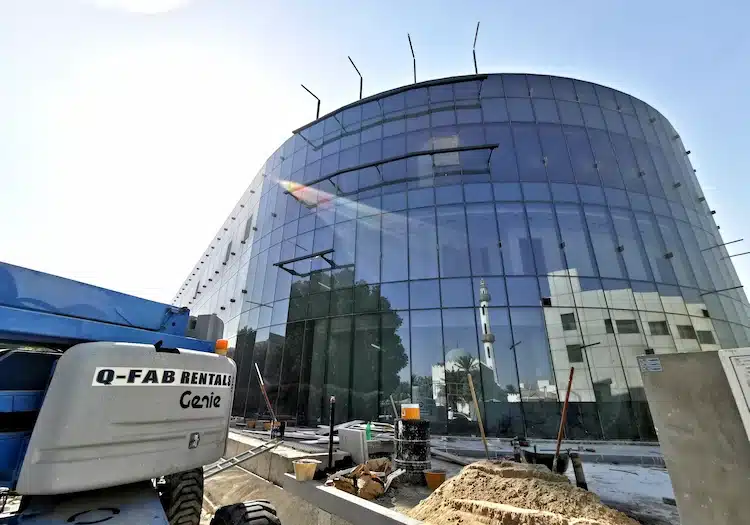
The aluminium mashrabiya blocks solar heat and glare, lowering cooling loads and keeping interiors comfortable.
Each part was coated with high-grade, coastal-grade finishes that stand up to humidity, salt spray, and UV damage.
The crisp white-finish aluminium fins contrast with the building’s glazing, creating a bold architectural rhythm and unified brand presence.
The Mohamad Hamad Al Mana Group Headquarters façade achieves a refined balance between technical performance and aesthetic expression. SunFrame’s integrated approach demonstrates capability in both complex fabrication and high-precision installation. The Al Mana Group Headquarters reflects how design and performance can work hand in hand — turning architectural vision into a climate-smart, branded landmark.
SunFrame is proud to have contributed to this journey and continues to bring advanced façade solutions to projects around the world.

PRISM TOWER – SunFrame Façade Expertise Project Overview Project Name: PRISM TOWER Location: Nairobi, Kenya (3rd Ngong Avenue) Architect: A+1 Design Main Contractor: KINGS DEVELOPERS

SunFrame’s Perforated Aluminum Façade for Doha Centro Mall Project Overview Project Name: G+1 CENTRO MALL Location: Doha, Qatar Owner: GHANIM SULTAN H. KUWARI Architectural Consultant:
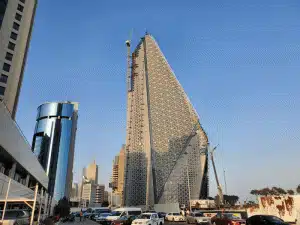
Burj Al Mana Tower Curtain Wall by SUNFRAME Project Overview Name: Burj Al Mana Tower (Al Mana Tower) Location: West Bay – Al Dafna, Doha,

QET-JMA: Innovative Aluminum Facade Solutions in Doha Project Overview Project Name: QET-JMA (OETAIFAN ISLAND NORTH PHASE 1 JUMMA MOSQUE) Location: Lusail City, Doha, Qatar Client: