-300x200.webp)
Curtain Wall Design as Engineering Judgment
Curtain Wall Design as Engineering Judgment How SunFrame Integrates Structure, Materials, and Interfaces in Complex Façade Projects In many projects, curtain walls are often seen
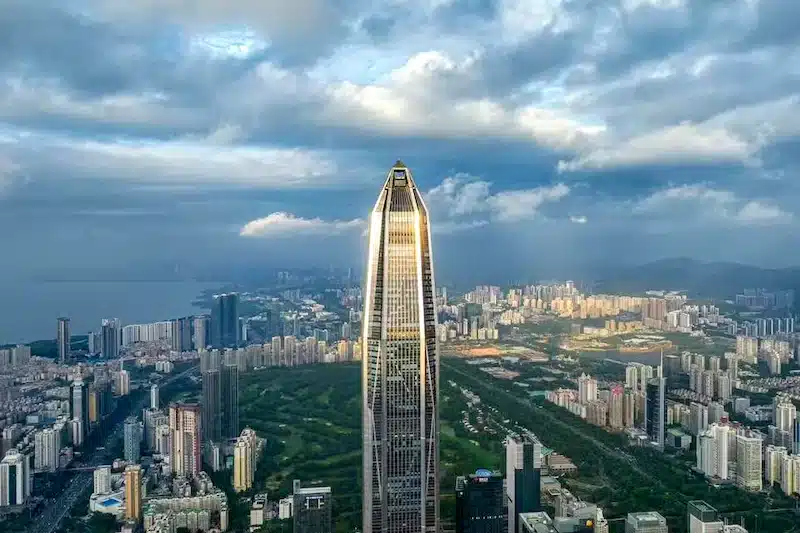
In late September 2025, Super Typhoon Hagasa roared ashore along the Guangdong coast, bringing winds so fierce they topped Level 17 on the Beaufort scale. The storm’s arrival prompted Shenzhen to issue its highest typhoon emergency alert. Before this typhoon called the “King of Winds” approached, some people had raised a question. That is, if the tallest building in South China, the 599-meter Ping An Financial Center, could withstand such extreme conditions.
Now, the storm has passed, bringing us a clear outcome. The supertall tower still stands firm, with both its structural core and façade system fully intact. Once again, it showcases the maturity and confidence of Chinese supertall design and façade engineering in handling extreme wind events. At SunFrame, our focus extends beyond the sheer robustness of the exterior. Moreover, we are equally interested in the underlying systems and logic that make it work.
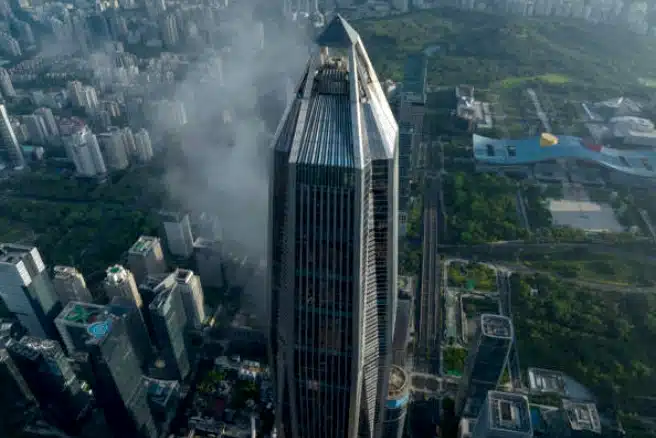
Designed by KPF and built by CSCEC First Bureau, with façade constructed by Shenyang Yuanda, Ping An Center soars 599 meters across 118 floors. Its foundation plunges 33.4 meters underground, anchored by eight massive steel-reinforced concrete columns and seven giant truss rings. And they are known in the industry as the “eight stabilizing needles” and “seven golden belts”.
Each column can support over 100,000 tons. Meanwhile, the trusses embrace the central core to dramatically enhance overall rigidity. The 24 foundation piles, each 9.5 meters in diameter, penetrate deep into the bedrock like roots. This setup provides the essential stability that allows this sky-piercing tower to resist extreme lateral forces.
The tower’s exterior combines stainless-steel textured panels with low-emissivity insulated glass curtain walls, which covers roughly 170,000 square meters. The façade integrates both unitized and stick-built systems. The system was designed to withstand high wind pressures while maintaining thermal performance. Meanwhile, glass units are double-layered, laminated, and tempered, sealed with multiple waterproof gaskets and Dow sealants. These settings allow them to retain air and water tightness even under the most severe conditions.
On the 114th floor, there are two massive hybrid dampers. Together, they weigh about 1,000 tons and quietly keep the building steady. They actively counteract building sway, cutting top-level oscillations by about 30%. During Typhoon Hagasa, measured movements stayed well below safety limits. This shows how structural strength, airtightness, and occupant comfort work together in balance.
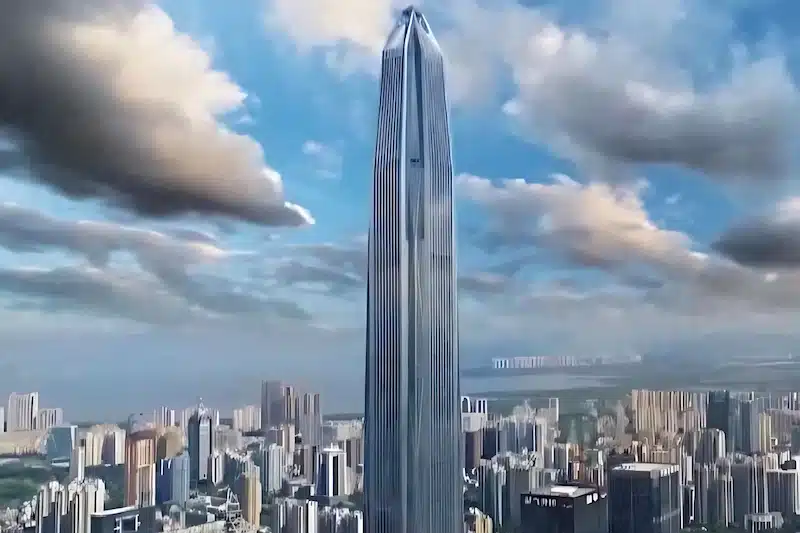
From SunFrame’s perspective, Ping An Center is more than an engineering marvel. More importantly, it exemplifies the critical interplay between façade systems and structural design.Its success brings us several valuable insights.
Façade considerations must be embedded during the architectural concept phase. They should work in tandem with structural strategies to define wind-load paths and joint behavior.
Details including combining stainless steel and aluminum, implementing robust sealant systems, and designing pressure-equalization chambers are essential for sustaining wind resistance and air tightness.
From factory pre-assembly to high-altitude installation, every stage must validate the continuity and protective performance of the façade.
Extreme weather is increasingly the norm. For every façade engineer, wind resistance is no longer just about structural safety. It also defines building comfort, urban resilience, and climate adaptability.
SunFrame always keeps committed to a philosophy of scientific design, integrated systems, and meticulous construction, striving to deliver projects that maintain stability, safety, and elegance in the harshest environments. Finally, every city landmark stands tall and composed, even in the storm.
-300x200.webp)
Curtain Wall Design as Engineering Judgment How SunFrame Integrates Structure, Materials, and Interfaces in Complex Façade Projects In many projects, curtain walls are often seen
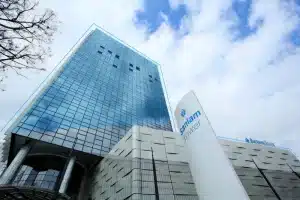
From Curtain Wall to Facade: SunFrame’s Insights into Facade Engineering Introduction | Why We Focus on Facade, Not Just Curtain Wall The curtain wall has
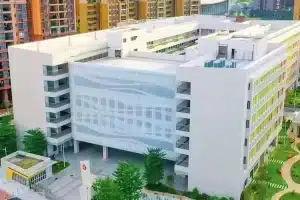
The Restraint Behind a Perforated Aluminum Façade One day, while passing by a school, I found myself paying attention to its exterior. Along the corridors
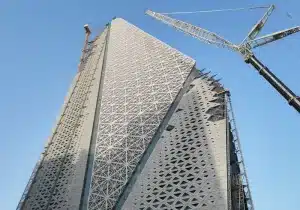
Rooftop Multi-Level Void Curtain Wall Construction — Sunframe’s Systematic Solutions for Complex High-Altitude Conditions As supertall buildings reach unprecedented heights and embrace increasingly complex spatial