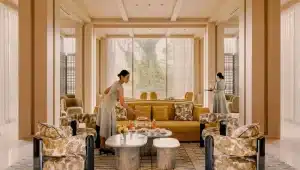
Raffles Hotel Sentosa Glass Curtain Wall Supply
Raffles Hotel Sentosa · Glass Curtain Wall Supply SunFrame was designated as the curtain wall system supplier for this landmark luxury resort. For the construction
Project Name: Royal World Culture Museum (KSPM) – Interior Glass Curtain Wall
Location: King Salman Park, Riyadh, Saudi Arabia
Curtain Wall Area: 2,700 m²
Glass Type: Single and Double Laminated SGP Low-iron Jumbo Glass
Panel Size & Weight: 3 × 7 m, up to 2 tons per panel
Installation System: Suspension-based system
Structural Highlights: Aluminum-steel hybrid mullions, incline glass partition
Status: Under construction
Special Notes: Jumbo glass panels pose transportation and installation challenges, addressed with robust machinery and systematic workflow planning
The Royal World Culture Museum (referred to by SunFrame as the KSPM project) is a flagship initiative under Saudi Arabia’s Vision 2030. Within the museum, SunFrame is responsible for the interior glass curtain wall covering 2,700 m². This area presents a stick-framed, floor-to-ceiling design with jumbo and double-jumbo glass panels. Each panel measures up to 3 × 7 meters and weighs nearly 2 tons, posing considerable challenges for transportation and installation. The incline glass partitions add a striking architectural feature, which has been carefully planned and visualized using 3D modeling to ensure precision and safety.
Next, we will show you how SunFrame turned these engineering challenges into innovative design solutions.
To achieve long-lasting performance while minimizing maintenance, the curtain wall uses a suspension-based installation system. Conventional stick-framed systems typically depend on bottom sealants, but these can deteriorate with age and compromise performance. In our system, each panel is instead supported from above.
You may want to know more about why we choose this system, and the exact reasons are as below:
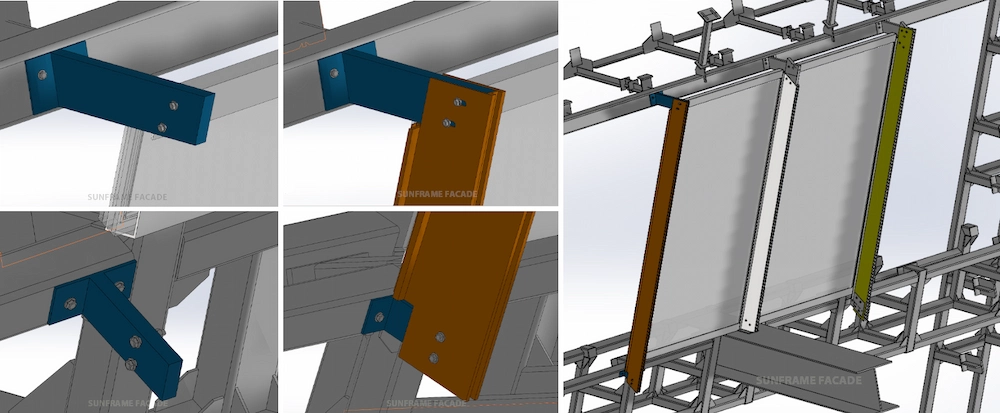
After collaborating closely with consultants and the museum owner, SunFrame developed a hybrid solution, which was subsequently adopted. This approach has the 3 main advantages:
All major components like glass panels, aluminum transoms, steel frames, and mullions with stiffeners have undergone a thorough evaluation based on US engineering standards. As a result, this multi-dimensional analysis:
Then, let’s find out what benefits these solutions can bring.
☆ Large-format jumbo glass panels create uninterrupted views and a premium atmosphere.
☆ Aluminum-steel composite mullions combine strength with refined aesthetics.
☆ Suspension-based installation system minimizes maintenance and enhances longevity.
☆ Sloped and double jumbo partitions offer architectural sophistication and design flexibility.
☆ Comprehensive engineering analysis validates safety, durability, and functionality.
☆ Advanced installation approach overcomes challenges of heavy, large-volume panels with specialized equipment and meticulous workflow planning.
We should know that making these advantages a reality on the ground relies on a dedicated team and meticulous execution, so we will introduce our construction team to you below.
We are very proud to show you our construction team for the Royal World Culture Museum. It consists of 12 members, including both international expertise and local workforce. SunFrame has dispatched two senior specialists to oversee the curtain wall installation, bringing technical leadership and precision. The remaining team members are skilled local workers, who are recruited to support on-site operations.
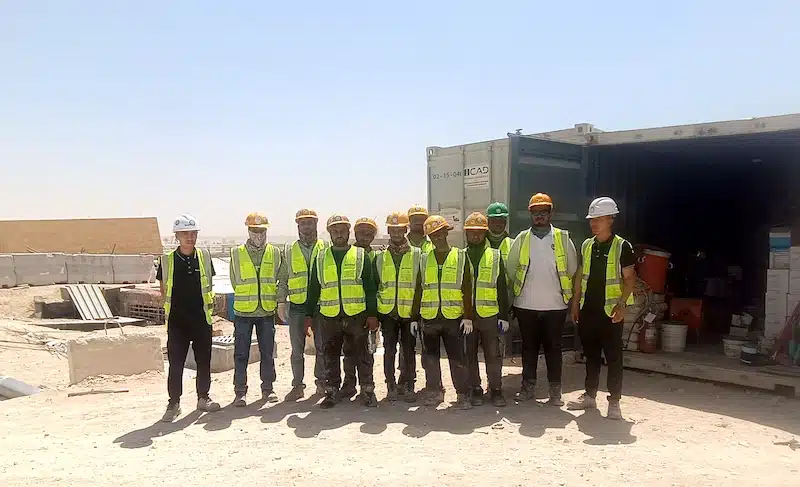
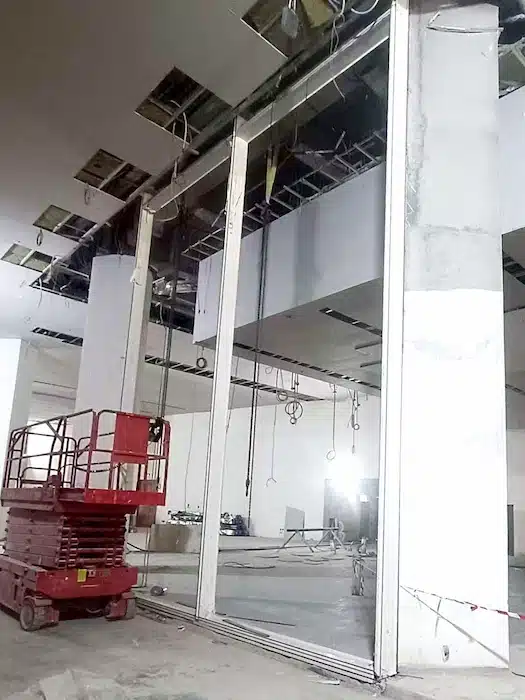
There’ s no doubt that working together in this way not only raises the project’s overall quality but also reflects Vision 2030’s commitment to developing local skills and expertise.
Handling panels that weigh nearly two tons is no small feat. Each unit is carefully lifted from the staging area using a 30-ton crane track, while forklifts with over 5-ton capacity move additional materials into the museum. Once on-site, spider cranes with a 3-ton capacity maneuver the panels into position, and glass suction lifters help the team make precise millimeter adjustments. Manlifts give the crew safe access to assemble the supporting frames, so that every movement can be carefully coordinated.
Every stage has been carefully planned in advance, enabling SunFrame to carry out each step with precision and safety, while achieving world-class standards through strong local participation.
Now, with every panel and tool accounted for, the focus shifts to turning plans into action on-site.
The 2,700 m² interior glass curtain wall, entrusted to SunFrame, is still under construction. Now, installation is progressing according to plan, with close coordination between SunFrame engineers, project consultants, and the museum team. Thanks to that, the SunFrame team can:
① Maximize engineering efficiency
② Maintain the highest standards of structural safety
③ Deliver architectural impact, tackling the challenges of heavy, large-format glass panels while shaping a modern, elegant museum interior
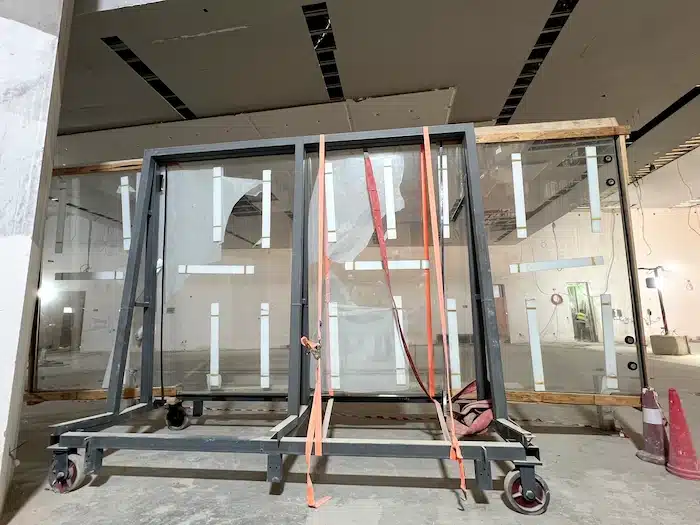
SunFrame’s contribution to the Royal World Culture Museum (KSPM) interior glass curtain wall demonstrates its expertise in large-scale, high-performance façade solutions. Through innovative suspension-based installation, aluminum-steel hybrid mullions, and meticulous structural analysis, the project transforms the challenges of heavy, large-format glass panels into a stunning, durable, and modern interior.
Aligned with Saudi Arabia’s Vision 2030, this landmark museum adds value to King Salman Park through engineering excellence, design vision, and collaborative planning. Finally, it will establish a benchmark for cultural and architectural excellence.

Raffles Hotel Sentosa · Glass Curtain Wall Supply SunFrame was designated as the curtain wall system supplier for this landmark luxury resort. For the construction

Philippines Mahi Curtain Wall Project Case Study Project Overview The Mahi project is located in the Philippines. And it is a mixed-use development consisting of

SUNFRAME Stick System Glass Curtain Wall for Gulf GRC Co Office Project Overview Project Name: Gulf GRC Co Office Project Location: Mesaieed, Doha, Qatar Building

Sustainable Airport Facade: CJIA Expansion Project Project Overview Project Name: Guyana CJIA Airport Expansion Location: Cheddi Jagan International Airport, Guyana Facade System: Exposed Frame Curtain