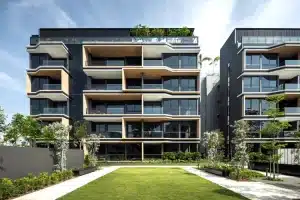
Peak Residence Singapore · SunFrame Façade Solutions
Peak Residence Singapore · SunFrame Façade Solutions — Complete façade systems including sliding doors, curtain wall, aluminum pergola & louvers Project Snapshot Project Location: Thomson
The College Point development is located in Manila, Philippines, adjacent to De La Salle University. This prime location offers excellent connectivity. On the other hand, it also demands higher standards in façade quality and architectural expression.
In this project, SunFrame was entrusted with several major scopes of work, including:
♦ Windows and Doors: approximately 2,000 sqm
♦ Curtain Wall System: about 1,000 sqm
♦ Perforated Aluminum Panels (commonly referred to as aluminum mesh façade): nearly 1,000 sqm
Together, these three main systems form an integrated building envelope. More importantly, each of them was selected for their own specific performance advantages:
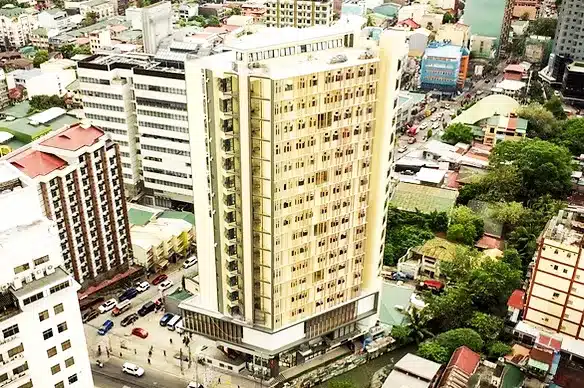
In this College Point Project, the design and material strategy was guided by precise performance requirements with the architectural language envisioned by the client.
First of all, the façade incorporates leaf-patterned perforated panels. This design improves shading performance and creates a visual connection with the surrounding environment.
In addition, all panels were finished with high-durability powder coating, which significantly enhances weather resistance, surface protection, and long-term appearance.
Insulating glass units were specified to deliver the following performances to ensure comfortable indoor environments, such as excellent thermal performance, acoustic reduction, and condensation control.
For the frameless window series, we adopted the 6mm tempered clear glass. With an impact resistance 3–5 times greater than ordinary glass, it provides superior wind-load capacity and mechanical strength. At the same time, its high transparency creates seamless visual continuity between interior and exterior spaces.
The curtain wall makes the perforated panels and the windows as one. Besides, it emphasizes clean lines and material uniformity, producing a sleek, contemporary architectural image.
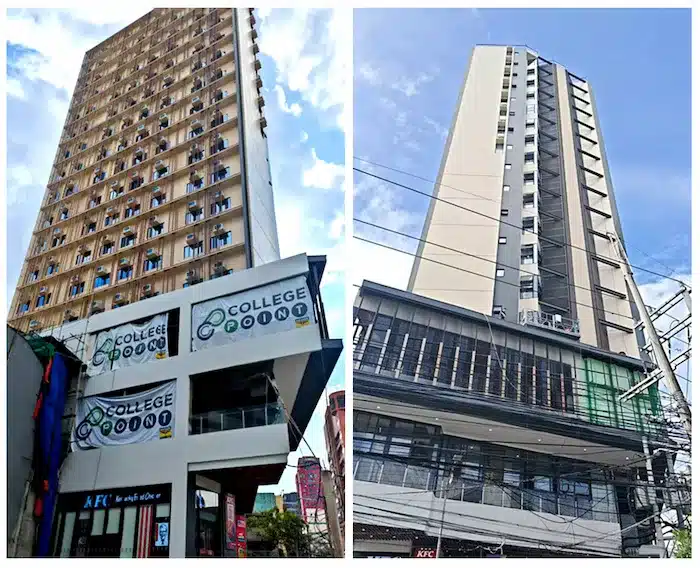
During execution in this College Point Project, the project team encountered several technical difficulties.
Because the perforated aluminum panels were to be mounted externally, the absence of clear reference points made precise measurement particularly complex.
Available anchoring positions were scarce, with installation primarily relying on the building wall and the adjacent fire escape steel structure.
To overcome these issues, SunFrame produced a full-scale 1:1 mock-up and delivered it to the site. Then, the mock-up was used in close coordination with the client and contractor to validate installation methods, confirm dimensions, and finalize load-bearing details. Only after full agreement was achieved did mass production and large-scale installation proceed.
This “mock-up first, production later” approach effectively minimized risks, guaranteed accuracy and also the structural reliability of the system.
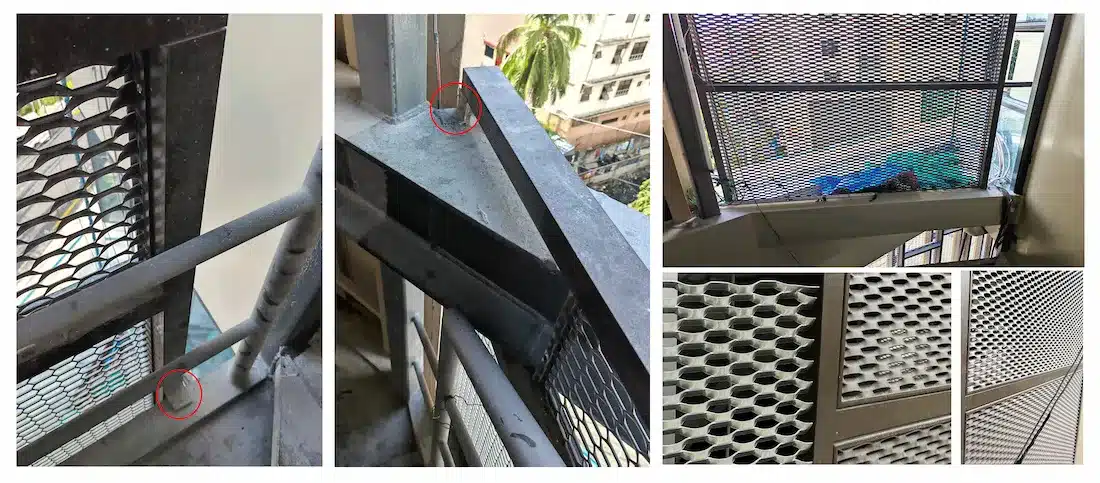
Through SunFrame’s effort and professionalism, the College Point project became an exercise in coordination, innovation, and technical rigor. The façade systems including windows, curtain wall, and perforated aluminum panels—were realized through a collaborative approach that overcame challenging site conditions.
As a result, these achievements demonstrated SunFrame’s capability to execute complex solutions with precision, while also strengthening brand recognition for SunFrame Façade Solutions in the Philippine market.

Peak Residence Singapore · SunFrame Façade Solutions — Complete façade systems including sliding doors, curtain wall, aluminum pergola & louvers Project Snapshot Project Location: Thomson
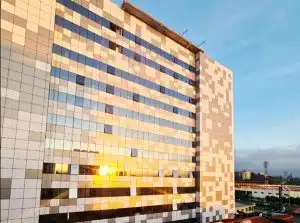
Structurally Glazed Facade Project for Nairobi West Hospital Project Overview Project Name: West Hospital Location: Ghandi Avenue, Nairobi, Kenya Curtain Wall Area: 9,600 ㎡ Scope:

PRISM TOWER – SunFrame Façade Expertise Project Overview Project Name: PRISM TOWER Location: Nairobi, Kenya (3rd Ngong Avenue) Architect: A+1 Design Main Contractor: KINGS DEVELOPERS

M-PEACE PLAZA (MPP): SunFrame’s Contribution to Façade Engineering Project Overview Project Name: M-PEACE PLAZA (MPP) Location: KN4 Avenue, Plot No.10603, Kigali, Rwanda Project Type: High-end