-300x200.webp)
Curtain Wall Design as Engineering Judgment
Curtain Wall Design as Engineering Judgment How SunFrame Integrates Structure, Materials, and Interfaces in Complex Façade Projects In many projects, curtain walls are often seen
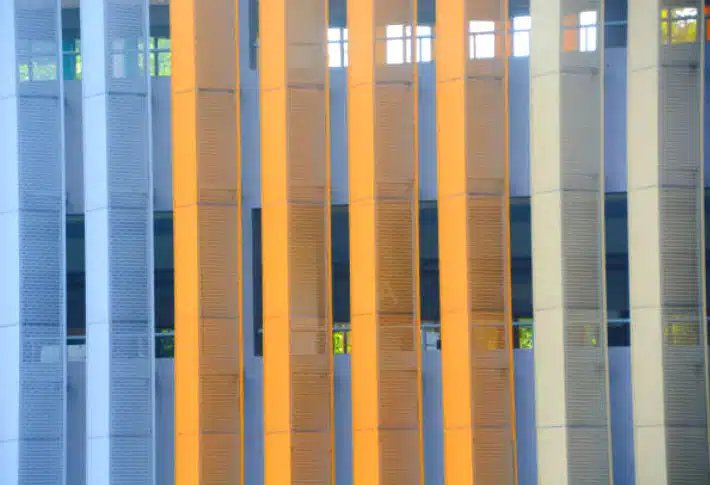
Under the background of green, low-carbon and high-quality development of China’s construction industry, doors, windows and curtain walls, as an important field to achieve the “dual carbon” goal, are undergoing profound changes. Driven by relevant national policies, green buildings, green building materials, lightweight buildings, renewable materials, prefabricated buildings, digital construction and other directions will usher in rapid development. This trend directly drives the widespread application of energy-saving doors and windows, intelligent curtain walls and other products, and further releases the market potential of supporting materials represented by aluminum panels.
Aluminum panel curtain walls are widely favored by architectural designers and owners for their unique texture, rich colors and durability. Its diverse shapes can be perfectly integrated with curtain wall materials such as glass and stone to create a rich expression of the building facade. At the same time, the weight of aluminum panel is light, about one-fifth of marble and one-third of glass curtain wall, which can significantly reduce the structural load, and has good weather resistance and high cost performance.
This article will systematically introduce the construction process and key process nodes of aluminum panel curtain walls. Also, the technical details that need to be paid attention to during the construction process for reference by relevant engineering and technical personnel will be explained.
Electric welder, cutting saw, hand drill, rivet gun, cylinder glue gun, portable air pressure cleaning machine, pulley, brown rope, nylon rope, screwdriver, utility knife, plaster knife, etc.
Measurement and layout → proofreading construction drawings → buried plate construction → steel frame construction → adjustment → full frame welding → anti-corrosion treatment → concealed acceptance → plate inspection → plate installation → cleaning → acceptance
2.1.1 Based on the curtain wall layout drawings and elevation reference points, use tools such as plumb bobs, steel measuring wires, and spirit levels to determine the curtain wall plane, mullion gridlines, and corner reference lines on the main structure. Adjust and recheck the markings using a theodolite to ensure accuracy.
2.1.2 The measurement and layout of the curtain wall separation axis should be coordinated with that of the main structure to avoid error accumulation. When the error is greater than the specified allowable deviation (including the vertical deviation value), the axis of the curtain wall should be appropriately adjusted after obtaining the consent of Party A, the supervisor and the designer to meet the structural requirements of the curtain wall.
2.1.3 The measurement of high-rise buildings should be carried out regularly every day when the wind force is not greater than level 4.
Since the main structure has already been completed but the embedded components for connecting the curtain wall to the structure were not pre-installed, post-installed embedded components must now be fabricated and mounted. These components must be securely connected to the structural frame.
Steel plates mounted on the wall shall be welded to bolts, with the threaded rods positioned no less than 250 mm from the edge of the concrete.
Nuts should be spot-welded to prevent loosening, and all welded areas must be treated with anti-corrosion coatings.
Anchor bolts shall be used to ensure reliable connection between the post-installed components and the main structure.
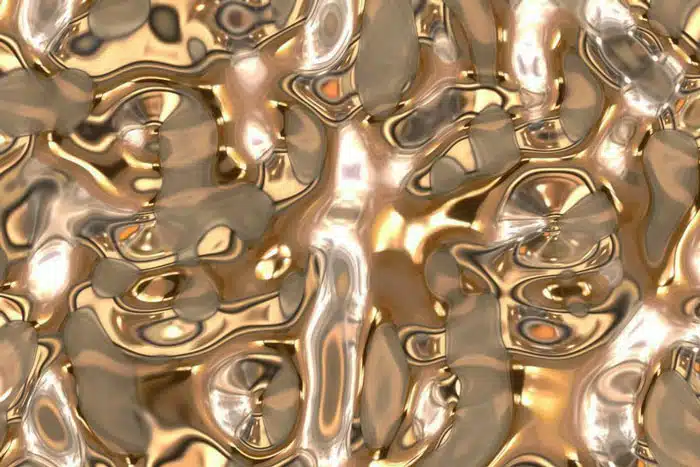
2.3.1 The main vertical keel members should first be fixed to the connection brackets, and then connected to the angle steel supports welded to the embedded components on the main structure. After alignment and adjustment, perform tack welding first, followed by full welding. The quality of keel installation has a direct impact on the overall performance and alignment of the aluminum panels, so strict control must be maintained throughout the process.
2.3.2 When installing the horizontal keel members, particular attention must be paid to maintaining precise horizontal alignment, as this directly affects the accuracy and appearance of the horizontal joints between panels. The horizontal tolerance should be strictly controlled within ±1 mm. After adjustments, full welding must be carried out.
After welding the steel frame, apply two coats of anti-rust paint to all welded surfaces.
2.5.1 Check the installation of all connection points between structural components and the main building frame.
2.5.2 Inspect the connection methods and welding quality between steel frame members.
2.5.3 Verify that the lightning protection and grounding connections are correctly installed and meet the design requirements for lightning protection.
2.5.4 Perform pull-out strength tests on anchor bolts. Only after passing the tests should the installation of aluminum panels proceed.
2.6.1 Upon delivery to the site, aluminum panels must be inspected strictly in accordance with relevant standards and regulations. Besides, panels should be sorted and stored based on their product numbers.
2.6.2 Before installation, fine steel wires should be used to set up control lines to ensure installation accuracy.
The installation of aluminum panels shall comply with the permissible deviation limits specified in the table below:
NO. | Item | Permissible Deviation (mm) | Inspection Method | |
1 | Verticality of Curtain Wall | H<30m | 10 | Laser level or theodolite |
30m<H≤60m | 15 | |||
60m<H≤90m | 20 | |||
H>90m | 25 | |||
2 | Verticality of Mullions and Vertical Joints | 3 | 2m straightedge, feeler gauge | |
3 | Horizontal Level of Transverse Members | ≤2000mm | 2 | Spirit level |
>2000mm | 3 | |||
4 | Height Difference Between Adjacent Transverse Members at Same Elevation | 1 | Steel ruler, feeler gauge | |
5 | Horizontal Level of Curtain Wall | Wall height≤3m | 3 | Spirit level |
Wall height>3m | 5 | |||
6 | Diagonal Deviation of Panels | L≤2000mm | 3 | Diagonal ruler or 3m steel tape |
L>2000mm | 3.5 | |||
7 | Verticality of Vertical Joints and Vertical Seams | Wall height≤3m | 2 | Laser level or theodolite |
Wall height>3m | 3 | |||
8 | Overall Flatness of Curtain Wall (by height) | 2.5 | 2m straightedge, steel ruler | |
9 | Vertical Deviation of Mullions (by height) | 2.5 | 2m straightedge, steel ruler | |
10 | Horizontal Deviation of Transverse Members (by height) | 2.5 | 2m straightedge, steel ruler | |
11 | Joint Width (vs. Design Value) | 2 | Caliper | |
Note: H = total height of the curtain wall; L = side length of the panel.
2.7.1 Before applying the sealant, stick protective tape around the board to prevent contamination, and use a steel brush to clean the dust in the seams around the board.
2.7.2 The thickness of the sealant should be 6-8mm, and its surface should be smooth and beautiful without wrinkles.
After the aluminum panel is installed, it should be checked, repaired and cleaned. What’s more, attention should be paid to the protection of the finished product when dismantling the shelf.
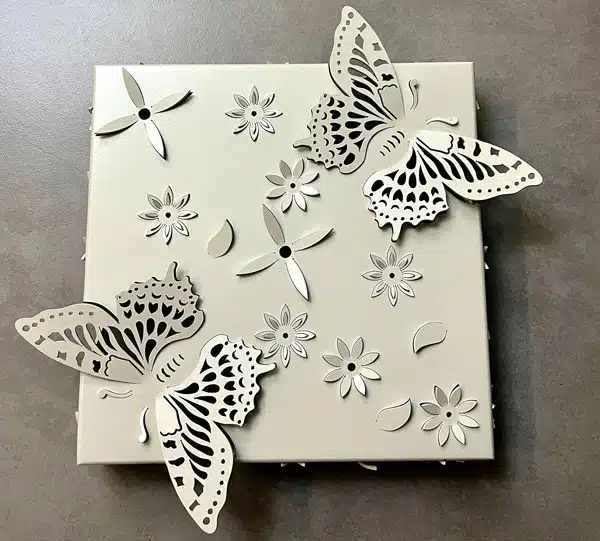
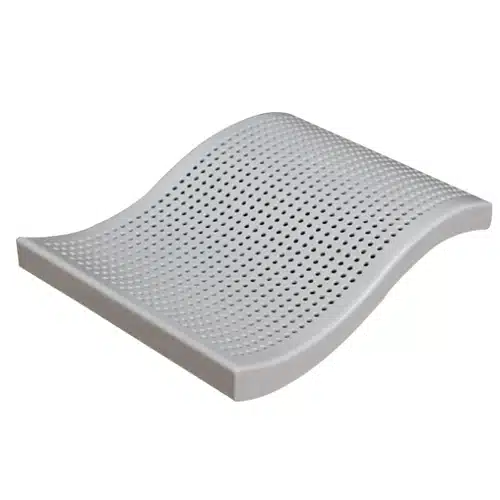
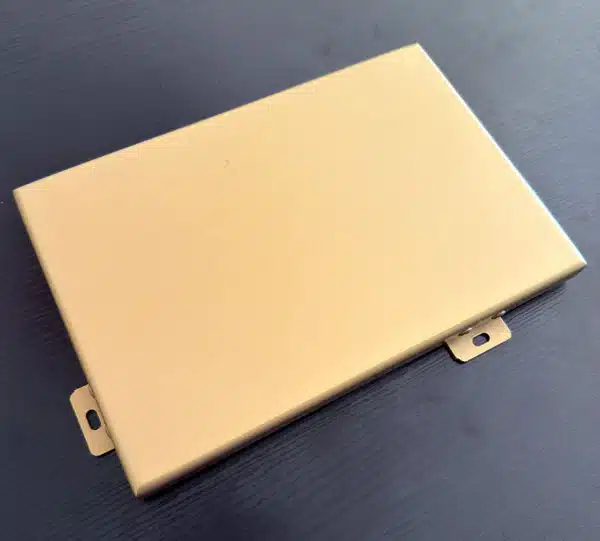
Use scientific mechanics to calculate each important part of the curtain wall system. Not only should the influence of wind pressure, deadweight, earthquake, temperature, etc. be considered, but also the embedded parts, connection system, keel system, panels and fasteners should be carefully checked to ensure the safety of the curtain wall.
A fixed-distance clamping method should be adopted to maintain a flat and even surface. Uneven force distribution across the panel’s fixing points can lead to surface deformation, which negatively impacts the appearance of the façade.
Floating connections should be used for panel installation. This design allows the curtain wall to return to its original state after deformation, maintaining overall system integrity and preventing surface warping, such as bulging or denting.
When folding composite panel materials, only the thickness of the front face is retained at the fold, which significantly reduces strength. Therefore, appropriate reinforcement measures must be implemented to ensure structural reliability.
The quality of materials on the market is also different. Selecting qualified materials is the basis for ensuring the quality of curtain walls. Strict inspection means must be adopted to ensure the quality of materials.
Prices of different sealing methods are different. Choose the appropriate sealing method for the project to ensure the function and exterior decoration effect of the curtain wall. The available methods are: structural waterproofing, internal waterproofing, and gluing and sealing.
Flake aluminum panels are a type of non-standard or custom-shaped aluminum cladding, also known as irregular flake aluminum panels. It is mainly used in the facades of various buildings.
The special-shaped flaked aluminum panel facade can also present a dynamic effect: this is achieved by combining the static aluminum panel scales at different angles of the geometric flaked aluminum panel.
As an important part of the modern building curtain wall system, the construction quality of aluminum panel curtain wall directly affects the appearance and safety performance of the building. Only by fully understanding the construction process and strictly controlling the quality of each node can the high-quality delivery of aluminum panel curtain wall projects be ensured. As the construction industry continues to move towards the direction of green, intelligent and efficient development, the technological level of aluminum panel curtain wall will also be continuously improved and enhanced in practice.
-300x200.webp)
Curtain Wall Design as Engineering Judgment How SunFrame Integrates Structure, Materials, and Interfaces in Complex Façade Projects In many projects, curtain walls are often seen
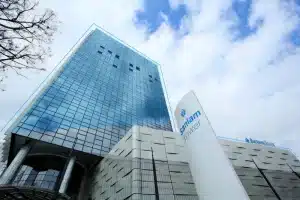
From Curtain Wall to Facade: SunFrame’s Insights into Facade Engineering Introduction | Why We Focus on Facade, Not Just Curtain Wall The curtain wall has
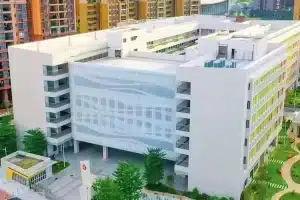
The Restraint Behind a Perforated Aluminum Façade One day, while passing by a school, I found myself paying attention to its exterior. Along the corridors
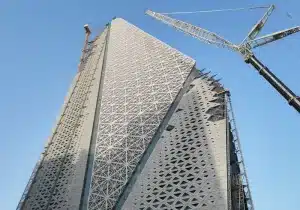
Rooftop Multi-Level Void Curtain Wall Construction — Sunframe’s Systematic Solutions for Complex High-Altitude Conditions As supertall buildings reach unprecedented heights and embrace increasingly complex spatial