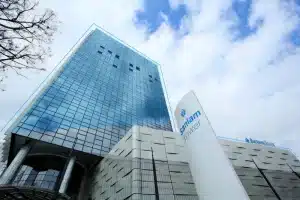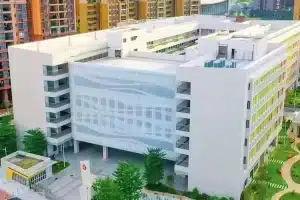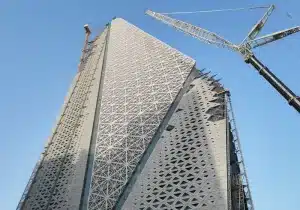-300x200.webp)
Curtain Wall Design as Engineering Judgment
Curtain Wall Design as Engineering Judgment How SunFrame Integrates Structure, Materials, and Interfaces in Complex Façade Projects In many projects, curtain walls are often seen
The comprehensive scoring method is widely used in the bidding of curtain walls, that is, the comprehensive evaluation method that adopts the total evaluation of technical points and commercial points.
As the bidding party, most are interested in low bids. In order to win the bid, the bidding unit will inevitably weigh the factors of technical competitiveness and price competitiveness. Because of the pressure of the cost of building curtain walls, and the economic factor is the primary consideration. Therefore, in order to improve the competitiveness of the bid, it is necessary to impress the owner with a low price. But at the same time, it is also necessary to ensure that the project achieves a good architectural effect.
Therefore, the simple structure, excellent performance, reasonable price, easy processing and convenient installation is the general design trend. From the overall consideration, designers must weigh various parameters, consider the design goals, the role of various components, the influence of economic factors, etc.. What’s more, they must consider the sub-item process of construction and installation, process decomposition and various groups of factors to reduce costs. And what is ultimately linked to these factors is the cost of the project.
The control of the cost of the project should run through the entire process of project construction. It is the total cost of the building product and a very important comprehensive indicator reflecting the economic and social benefits of the building product. The possibility of influence in the preliminary design stage is about 50%-80%. It can be seen that the key to project investment lies in the decision-making and design stage before construction. While controlling project investment after project decision-making lies in design control.
Normally, we divide the design stage into two stages, namely the preliminary design (including technical design) stage and the construction drawing design stage.
The preliminary design stage is one of the most important links in controlling the scale of capital construction investment and the cost of the project. Now let us talk about some experience and insights on the optimization design and cost control in the design stage of curtain wall projects.

At present, most owners of large curtain wall projects will ask consulting companies to design bidding drawings. However, the designed drawings may not reach the best level in all aspects, so most of them need to be optimized.
Therefore, optimization design is an effective way to control costs in the technical design stage and an important link in the bidding process.
Optimization design involves many links, which are mainly reflected in the following aspects:
01 Understanding and positioning of the project
02 System structure optimization and grasp of details
03 Understanding and application of relevant materials
1
The design of the curtain wall should match the positioning of the construction project. Before formulating the optimization design plan, we should fully communicate with the design institute. And then we make a set of effective optimization design plans based on the function, building grade and economic strength of the construction project. It mainly includes the types of curtain wall projects, structural forms, different material combinations and material brand grades.
We know that there are many types of structural forms and materials for building curtain wall projects:
Unitized curtain wall, full hidden frame curtain wall, semi-hidden frame curtain wall, exposed frame curtain wall, full glass curtain wall, point-supported glass curtain wall, metal curtain wall, stone curtain wall, etc.
These factors directly affect the exterior decoration image and total cost of the project.
When designing the curtain wall, we should avoid blindly pursuing high-grade structures and materials. Because that will cause the project cost to exceed the project budget. At the same time, we should avoid using backward structures to reduce the project grade, thereby affecting the image of the project. Therefore, it should be accurately positioned at an appropriate and reasonable grade according to the project.
To create a rich and layered visual effect, the facade is composed of three cascading layers including inner, middle, and outer — reminiscent of a waterfall. The outermost layer cleverly conceals a canopy, keeping both aesthetic continuity and functional performance. Indoors, the design language continues: steel bookshelves mimic the rainfall motif, creating a seamless transition from exterior to interior.
2
On the premise of accurate understanding and matching of the project and good communication with the design institute, the next step is a very critical link:
System construction optimization and grasp of optimization details.
First of all, before the optimization work is carried out, we must first clarify the scope and projects that can be optimized.
For system construction optimization, taking the drawings issued by some large foreign curtain wall consulting companies as an example, their requirements are basically to deepen the design without changing the original design plan. For similar curtain wall design requirement, we must be bold and careful when optimizing the design.
First of all, it is undeniable that their design plans are mature after years of precipitation and example engineering verification. According to the experience of dealing with consultants for many years, if the designer changes their design plan during the bidding process, they will generally encounter a lot of troubles. And they basically have to change back to their design plan in the end.
Therefore, when we bid for optimization design, we try not to focus on modifying their design plan. Of course, if the consultant requires an alternative design plan and quotation, it is an exception.
Secondly, the appearance dimensions of their visible parts cannot be changed basically. Because architects hate others to modify their appearance dimensions very much. In this case, what we can do is to find a way to optimize the design without changing the basic design, appearance and size.
Although many consultants also require that the wall thickness of components cannot be changed to avoid safety accidents. In fact, in many projects, the wall thickness of most system components can be optimized, such as beams, columns and other load-bearing components. As long as the appearance size and the structural force safety can be guaranteed, designers can reasonably optimize according to the requirements of the specifications.
Especially on some decorative components, consultants often make them extremely cumbersome and wasteful. This is the direction of our optimized design, but the premise is to ensure the appearance size.
At the same time, in terms of system detail structure, especially the internal structure of the system, since the appearance size cannot be changed, it is particularly important to simplify the internal structure and optimize the wall thickness. But the premise is to ensure that the physical properties and performance of the system are not damaged. Finally, for some components in the invisible area, we should boldly consider, including cross-section, wall thickness, method, etc., all of which are optimized.
Optimizing design details is a reflection of our comprehensive capabilities. It requires us to pay attention to every detail of design and optimization. On the basis of satisfying architects and ensuring structural safety, we make the system more concise and reasonable, reflecting a higher cost-effectiveness. And that is ultimately reflected in a more competitive quotation.

The cost of curtain wall mainly consists of material cost which is generally mainly aluminum alloy profile cost. The cost of aluminum alloy profile depends on the design of curtain wall. Different curtain wall forms will have different construction costs. For the same curtain wall form, different design schemes will also have different construction costs. The main problem we all face is how to reasonably design and optimize the aluminum profile of curtain wall so that the material usage can be reduced.
First of all, let’s analyze this problem from a broad perspective, for engineering projects that do not restrict profile sections and practices. And we take a high-rise building with a single curtain wall system as an example. The conventional practice is to use the same curtain wall system from top to bottom, and the columns and cross materials use the same section. But from the perspective of economic cost, this approach is not reasonable enough. Because different building elevations correspond to different wind pressures, and different wind pressures mean that the curtain wall system bears different loads. Therefore, we can consider using different profile sections at different building elevations. Although this increases the cost of mold opening, the amount of aluminum profiles used for high-rise building projects is huge. This method greatly reduces the amount of aluminum profiles used and further reduces the construction cost.
The specification of the wall thickness of aluminum alloy columns and beams is actually stipulated. For aluminum alloy columns, the thickness of the open part of the cross section should not be less than 3.0mm, and the thickness of the closed part should not be less than 2.5mm. When designing, the changes in the amount of profiles caused by this should be fully considered. For aluminum alloy beams, when the span of the beam is greater than 1.2m, the thickness of the main stress-bearing part of the beam cross section should not be less than 2.5mm. But when the span of the beam is less than 1.2m, the thickness of the main stress-bearing part of the beam cross section should not be less than 2.0mm. This is very critical. For example, when we design a curtain wall grid, the horizontal grid size should not be larger than 1.2m as much as possible. It is better to be close to 1.2m, so that a better cost-effectiveness can be achieved and less aluminum profiles are used.
Aluminum alloy decorative components are divided into small decorative components and large decorative components. They generally only have the function of decoration or sunshade, and basically do not participate in the structural stress. Small components such as buckle covers and decorative edge banding are as thin as possible with ensuring the following 4 points:
For large decorative components, the impact of the extrusion process requirements must be fully considered. The larger the decorative component, the thicker the wall thickness required. You can consider splitting it into several small molds for extrusion, and finally assembling it to form a large decorative component, which can save money.

Of course, these changes in optimized design are all based on the design institute’s approval. Another idea is to reasonably design these decorative components and main load-bearing components according to the situation. So that they can participate in the force of the structure, which is also a way to save costs.
The selection of aluminum alloy profile grades and processing states, the reasonable selection of material grades and processing states can effectively reduce the amount of profiles. Different grades of aluminum alloys, different processing states, different material stress performance, and different market prices.
Therefore, when optimizing, we must consider the material price and usage according to the situation. And so we can determine what grade and processing state of the material to use.
Taking aluminum alloy profiles as an example, the price of high-grade aluminum alloy profiles may be relatively high. But due to the high strength of the material, its usage may be greatly reduced. And that further reduces the cost.
For example, in some areas with high wind pressure, the columns are generally controlled by strength. If T5 aluminum alloy profiles are selected (relatively low in price), when the calculated strength is not enough, many designers are accustomed to increasing the cross-section to meet the strength requirements. But they ignore the detail that aluminum alloy profiles can improve the strength of materials by selecting different grades and processing states of materials. In fact, if T6 aluminum alloy profiles are reasonably selected, the strength may be enough. So there is no need to increase the cross-section of the profile to make up for the lack of strength, thereby reducing the amount of profiles.
Under the same conditions, the cost of aluminum profiles for curtain walls depends on the amount of aluminum profiles used per unit area, that is, on the cross-sectional area of the profiles. Therefore, on the premise of meeting the load requirements, how to reduce the cross-sectional area of the profile is a key detail of the optimization design.
Under the condition that the cross-sectional area remains unchanged, the stress performance of the profile can be improved by adopting different cross-sectional designs, reasonable cross-sectional shapes, wall thicknesses and inner cavity structures, thereby reducing the amount of aluminum profiles used per unit area. Therefore, when designers optimize the details, how to design the cross-section to achieve the maximum stress performance of the component is also an effective way to save costs.
Of course, there are still other effective ways to reduce costs like controlling and optimizing the panel materials, silicone adhesives, hardware, auxiliary materials and so on.
3
To optimize the curtain wall, we must master the various structural designs, construction designs, and detail designs of the building curtain wall, as well as the specifications, performance, and construction technology of various exterior decoration materials, and boldly use various new materials. Only in this way can we design perfect works and make economical and affordable optimized designs.
For example, in a certain project, the original architectural design of the aluminum plate grid is 2500×4000mm. This phenomenon is caused by the fact that the architect may not have a comprehensive grasp of the production process of the exterior decoration raw materials.
If the architect’s facade grid design is directly adopted without fully understanding the aluminum plate production process and standard specifications, it may lead to technical implementation barriers and cost control failure. The current conventional specifications of aluminum plate raw materials are 1220×2440mm (i.e. 4×8 feet). The short side width can be moderately expanded in some cases. But the ultra-wide size requires a special rolling process, and the processing cost is increased. It should be pointed out that the plate width of 2500mm and above is usually not achievable due to the technical conditions of mainstream production equipment.
Boldly using various new materials can also save costs. In a certain project, the original design used a single piece of tempered glass + 50mm thick insulation cotton + 2mm thick aluminum veneer in the opaque part of the interlayer beam. This configuration is a relatively conventional design. But if we are more familiar with new materials, we may have other new optimization design solutions. Why not try to use some emerging materials to replace the 2mm thick aluminum veneer?
With the consent of the design institute, the method of single piece of glass + 50mm thick insulation cotton + calcium silicate board (FC board) is adopted. The price of calcium silicate board (FC board) is much lower than that of aluminum veneer backing board. For large-area public buildings, the cost of optimization here is not a small amount.
4
In short, the optimal design of curtain walls mainly depends on the optimal design of curtain wall systems and their details, and the rational selection of materials.
A successful optimal design should not only reflect the advancement and rationality of the optimal design, but also ensure its economy under the same conditions.
Only by reflecting the concept of optimal design in terms of quality and cost can the quality of the project be more effectively guaranteed and greater economic benefits be brought.
-300x200.webp)
Curtain Wall Design as Engineering Judgment How SunFrame Integrates Structure, Materials, and Interfaces in Complex Façade Projects In many projects, curtain walls are often seen

From Curtain Wall to Facade: SunFrame’s Insights into Facade Engineering Introduction | Why We Focus on Facade, Not Just Curtain Wall The curtain wall has

The Restraint Behind a Perforated Aluminum Façade One day, while passing by a school, I found myself paying attention to its exterior. Along the corridors

Rooftop Multi-Level Void Curtain Wall Construction — Sunframe’s Systematic Solutions for Complex High-Altitude Conditions As supertall buildings reach unprecedented heights and embrace increasingly complex spatial