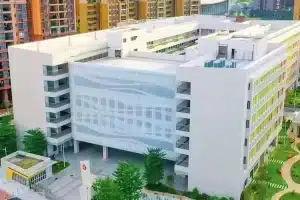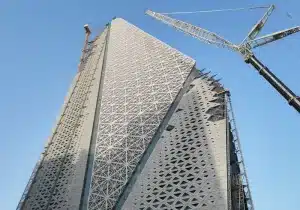-300x200.webp)
Curtain Wall Design as Engineering Judgment
Curtain Wall Design as Engineering Judgment How SunFrame Integrates Structure, Materials, and Interfaces in Complex Façade Projects In many projects, curtain walls are often seen
In the actual construction process of curtain wall aluminum veneer, uneven board surface is a common quality problem. And it is often manifested as non-vertical skeleton and non-matching board surface, affecting the overall appearance and structural safety.
To this end, combined with engineering practice, the main causes of such problems and corresponding prevention and control measures are summarized. The specific contents are as follows:

1
1.1 Before construction, no drawing review was conducted and the actual construction site conditions were investigated. Also, workers were not properly trained and technical briefings were not done.
1.2 Before installing the skeleton, the actual size of the wall was not measured and the wall was not laid out, resulting in inconsistent skeleton arrangement distances. The flatness and verticality of the skeleton were not measured when the skeleton was installed.
1.3 The skeleton was not positioned when drilling holes, so that the holes or bolts and pins connecting the skeleton and the aluminum veneer did not match each other.
2
2.1 Before the project starts, the project manager should organize all technical personnel and construction team leaders to carefully study the design drawings.
The technical director will communicate with the design institute about technical problems appearing in the drawings to avoid quality problems during construction.
Construction workers should first carefully carry out technical and safety briefings. The technical briefing must describe in detail how to construct each process, and provide appropriate training to workers for important processes, parts or links. During construction, the method of layer-by-layer briefings is implemented to control the entire process.
2.2 Before the skeleton is installed, due to the large error of the civil wall surface, the actual size of the wall surface should be measured on site, and the layout should be symmetrical from the middle to both sides. After the layout drawing is confirmed by Party A and the supervisor, the wall positioning axis and horizontal line are popped up. And then the keel spacing is arranged according to the design requirements. Finally, the keel grid line is popped up on the elevation horizontal line.
According to the hanging line, first determine the positions of the three embedded parts on the left, right and middle. Then draw a horizontal line and determine the position of each embedded part on the horizontal line.
After determining the position of the embedded parts, draw the bolt hole position with a striking color. The elevation deviation should not be greater than 10mm. While the left and right deviation of the embedded position should not be greater than 20mm.
According to the on-site layout data, strictly control the processing and cutting dimensions of the column material and the horizontal material. The column deviation should not be greater than ±1mm, and the horizontal material deviation should not exceed ±0.5mm. The cutting end should not have processing deformation, burrs and other problems.

2.3 The reference position of the column installation is determined according to the layout.
First connect the connector to the column, then connect it to the main embedded parts, and adjust and spot weld it repeatedly.
The installation position of the column should be accurate. The column installation elevation deviation should not be greater than 3mm, the front and rear deviation of the axis should not be greater than 2mm, and the left and right deviation should not be greater than 3mm. The installation elevation deviation of two adjacent columns should not be greater than 3mm, and the distance deviation of two adjacent columns should not be greater than 2mm.
The installation of horizontal materials on the same floor should be carried out from bottom to top. When one floor is installed, it should be checked, adjusted, corrected and fixed to meet the design and quality requirements. For the installation of horizontal materials, the horizontal elevation deviation should not be greater than 1mm, and the elevation deviation on the same floor should not be greater than 5mm. Leave a 1.5mm expansion joint at both ends of the beam and the fixing point of the column, and use caulking glue to seal it after fixing.
After the column and beam are installed, the diagonal deviation of each grid frame should meet the requirements of the specification.
When the diagonal is less than or equal to 2mm, the diagonal difference should be less than or equal to 3mm. When the diagonal is greater than 2mm, the diagonal difference should be less than or equal to 3.5mm.
3
Before installing aluminum veneers, the pipes, wire pipes, thermal insulation and sound insulation and other equipment in the wall must be concealed and inspected. Installation can only be carried out after all processes have been accepted.
3.1 First check whether the elastic line division is accurate and whether there is any cumulative error. Check whether the specifications and dimensions of the aluminum veneer are consistent with the design requirements.
3.2 Check whether the color of the aluminum veneer is uniform, the surface is flat, clean, and free of cracks and defects. If there is any problem, it should be adjusted or replaced in time. If there is no problem, it must be placed in place according to the plate number position and the original elastic line position on the plate allocation diagram. Besides, the aluminum veneer must be fixed to the vertical keel with rivets.
3.3 First install from the bottom of the wall to the top. The gap between the aluminum veneer and the aluminum veneer is generally 15mm. Then install the door opening and the joints, and close them. The board surface is required to be flat and the seams are neat.

Although uneven installation of curtain wall aluminum veneers is a common problem, it is often caused by factors such as inadequate design briefing, non-standard construction process, and lax quality control. By scientifically controlling the entire process of pre-construction preparation, frame installation, and aluminum panel installation, and implementing the details and specifications of each process, we can effectively avoid the occurrence of such quality problems and ensure the beauty, safety, and durability of the curtain wall system. We hope that the cause analysis and prevention and control measures summarized in this article can provide reference for the construction management of related projects.
-300x200.webp)
Curtain Wall Design as Engineering Judgment How SunFrame Integrates Structure, Materials, and Interfaces in Complex Façade Projects In many projects, curtain walls are often seen

From Curtain Wall to Facade: SunFrame’s Insights into Facade Engineering Introduction | Why We Focus on Facade, Not Just Curtain Wall The curtain wall has

The Restraint Behind a Perforated Aluminum Façade One day, while passing by a school, I found myself paying attention to its exterior. Along the corridors

Rooftop Multi-Level Void Curtain Wall Construction — Sunframe’s Systematic Solutions for Complex High-Altitude Conditions As supertall buildings reach unprecedented heights and embrace increasingly complex spatial