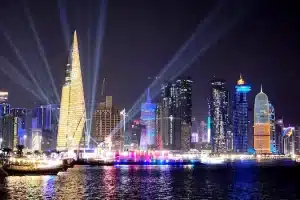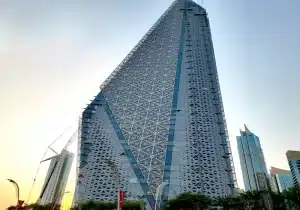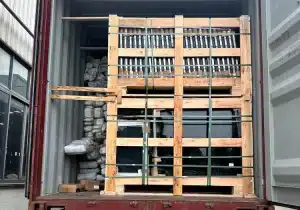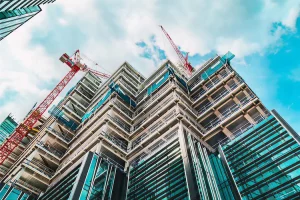
Shaping Al Mana’s Architectural Identity: From High-Rise to Headquarters
Shaping Al Mana’s Architectural Identity: From High-Rise to Headquarters Introduction From the soaring towers of Doha’s skyline to the intimate spaces of its corporate headquarters,


















